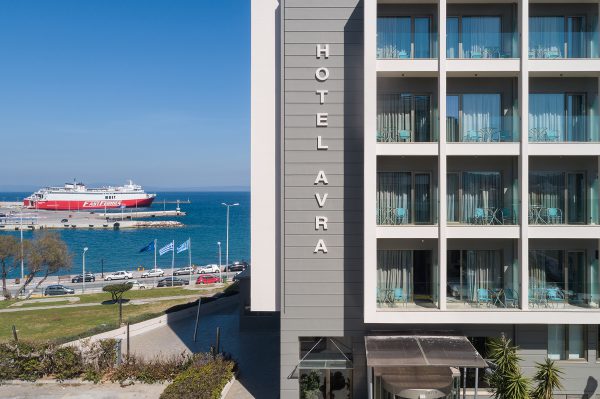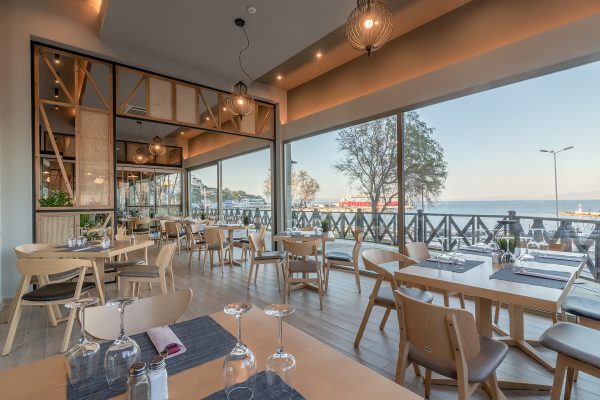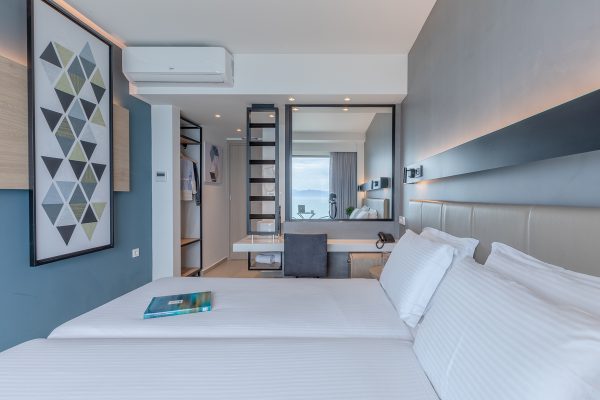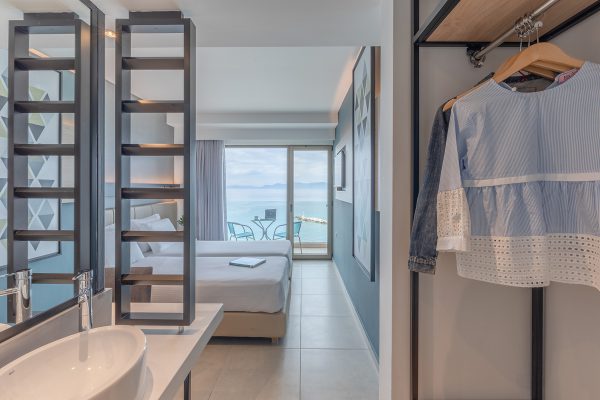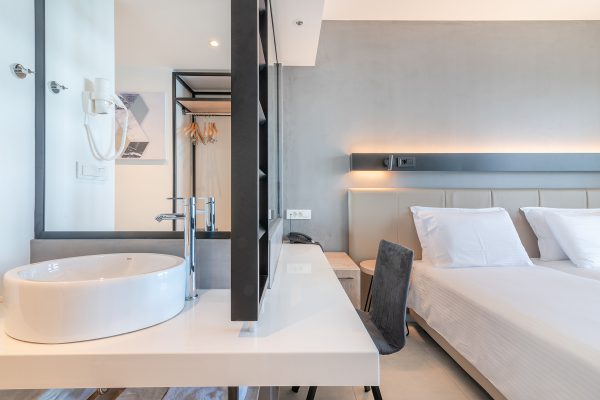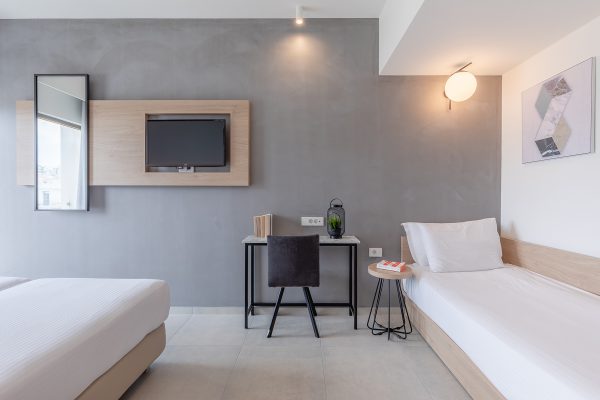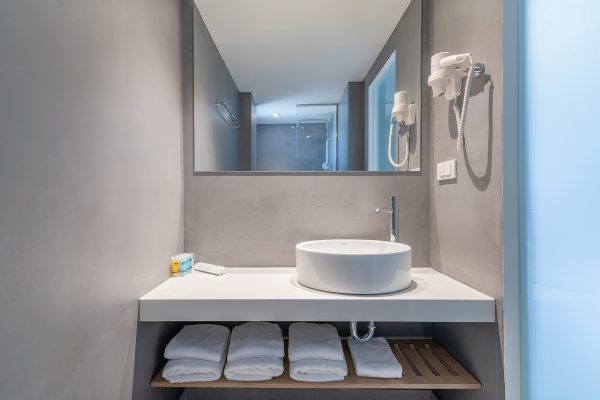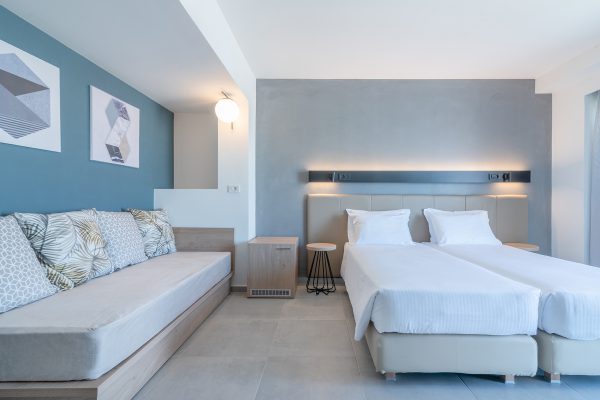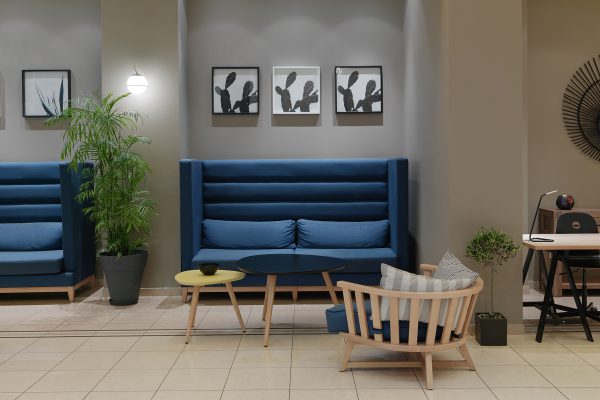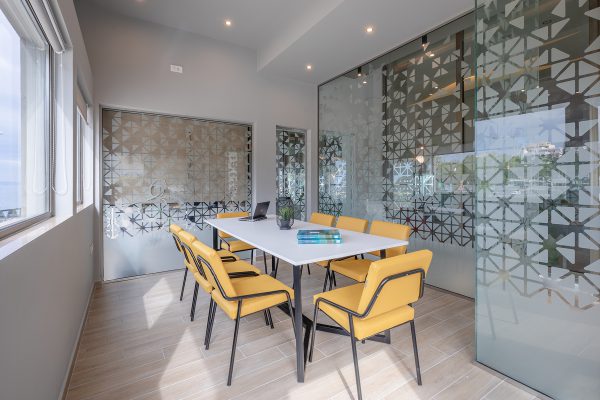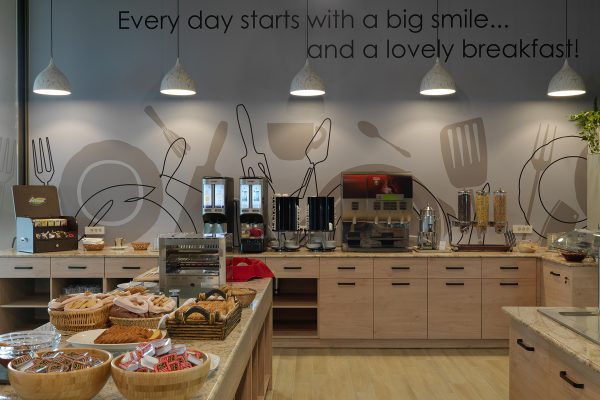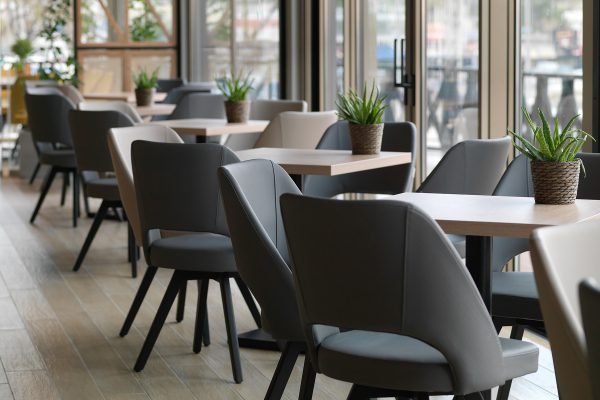Entering the hotel and passing through the reception and lobby, one approaches the large restaurant/breakfast room, which can accommodate up to 250 people. The hall has an outdoor sheltered area in front of it, where additional seating is provided. The restaurant area has large windows so that it is integrated with the outside area during the summer months.
The rooms on the four typical floors of the hotel are developed on all sides of the building and all have terraces or balconies and large glass windows, except for two per floor that have a view of the inner patio.
The design study aims to create a modern city hotel. The rooms are redesigned with functionality and ergonomics in mind. Specially designed metal and wooden structures complement the needs of the rooms. The colours chosen are blue and grey. In the common areas of the hotel, partition structures made of light-coloured wood and matting are placed. Furniture and fixtures are completely renewed.

