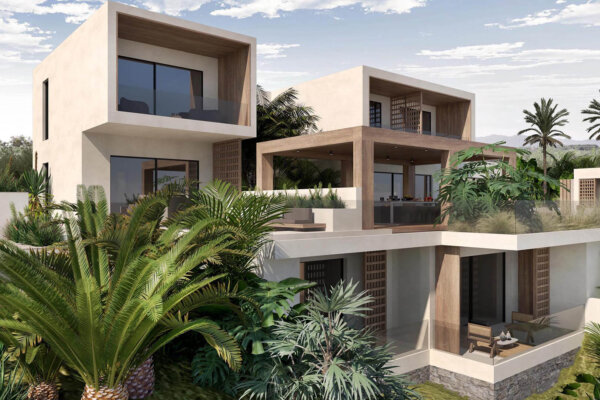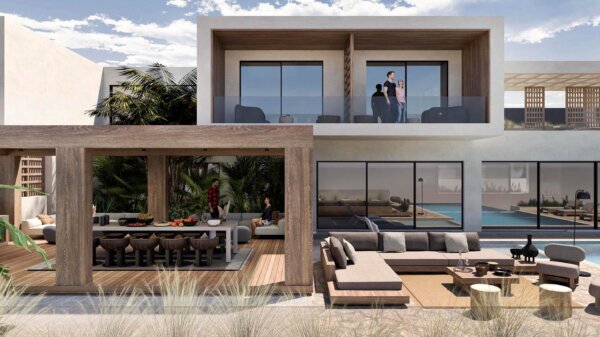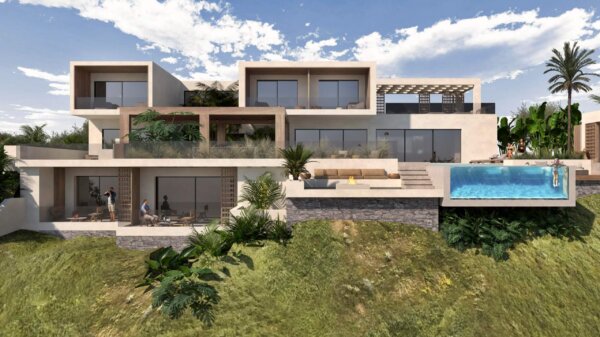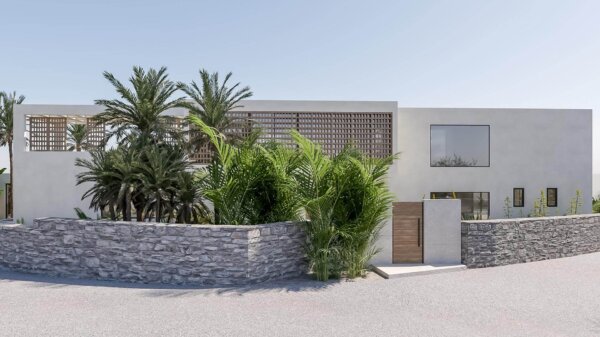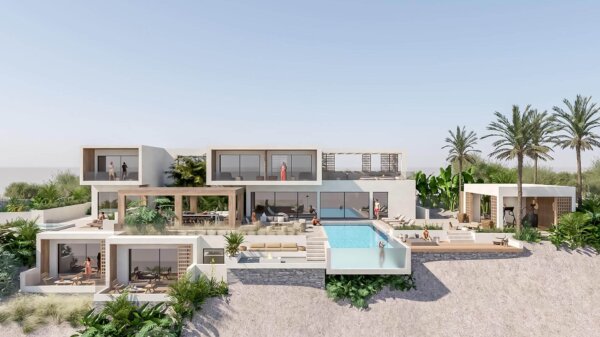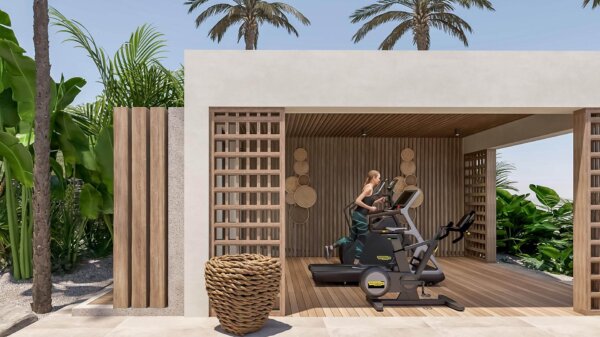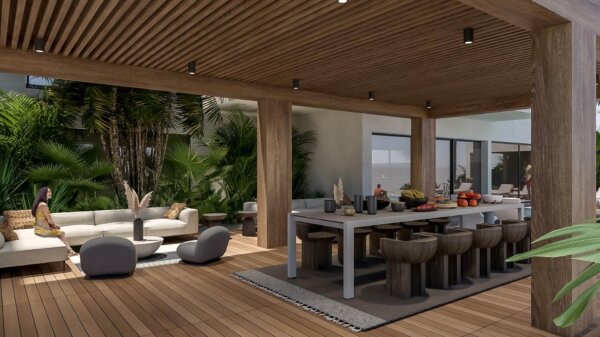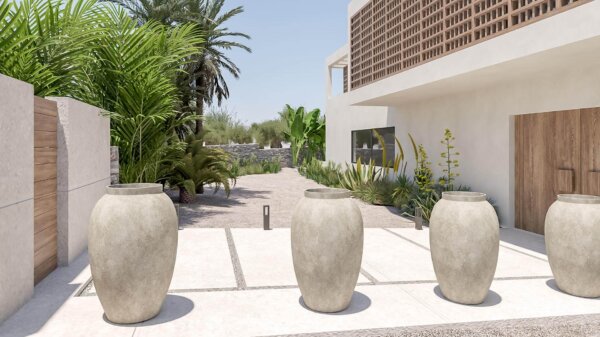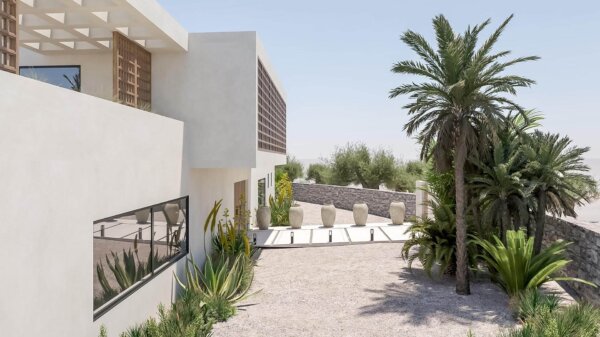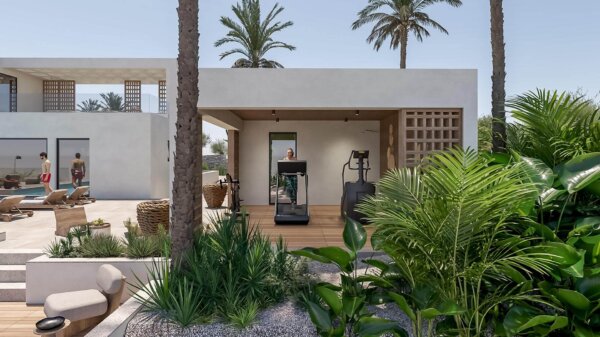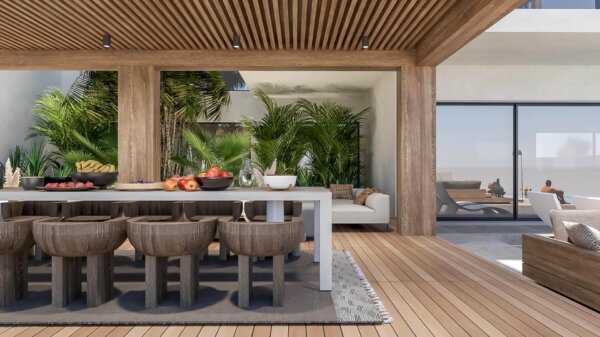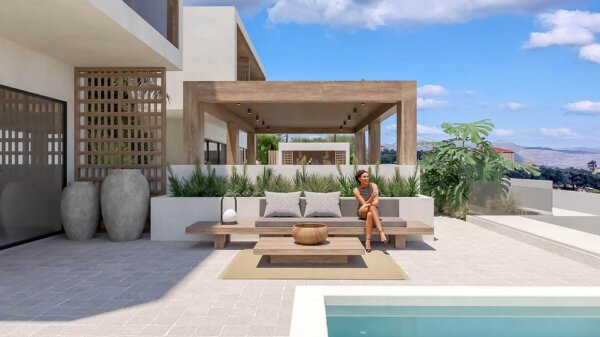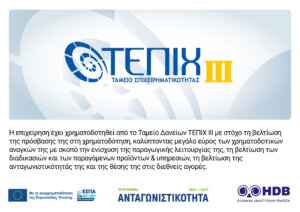The first floor features three additional bedrooms, each with its own private bathroom. Every room includes large windows and access to a private balcony, while the left bedroom also opens onto a private terrace that covers an area of 58.40 square meters.
The outdoor space in front of the residence includes a swimming pool with a total area of 94.00 square meters, as well as lounge areas and a covered space for a barbecue and dining. Additionally, there is a semi-outdoor area that accommodates a gym.
Natural materials in earthy tones were selected for the residence to ensure it blends harmoniously with the surrounding environment. The walls are finished with white plaster, and the window frames are made of dark gray aluminum. The flooring consists of granite tiles that mimic the appearance of stone in beige-gray shades. Significant wooden elements enhance the exterior of the building, including cladding on the eaves, pergolas, and decorative wooden slats. These movable, perforated wooden slats serve both as a decorative feature and a means of adjusting visual privacy.
Attention was also given to the landscaping, with carefully chosen plantings to create a pleasant, summery atmosphere suitable for relaxation in a natural setting.
Finally, the design of the outdoor space, along with the building's architecture, is further enhanced by a thoughtfully planned lighting scheme.

