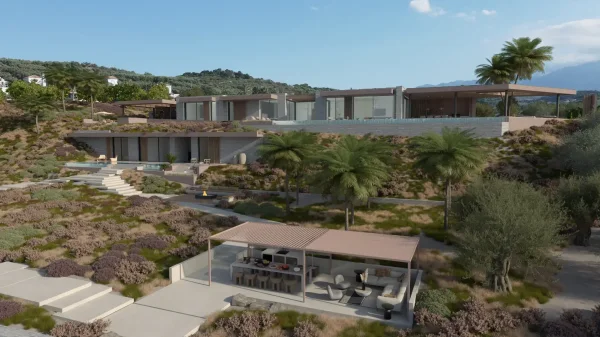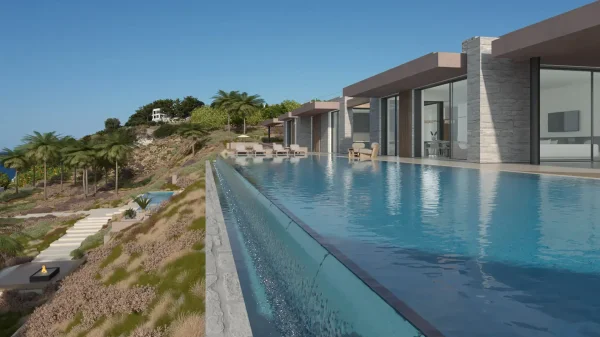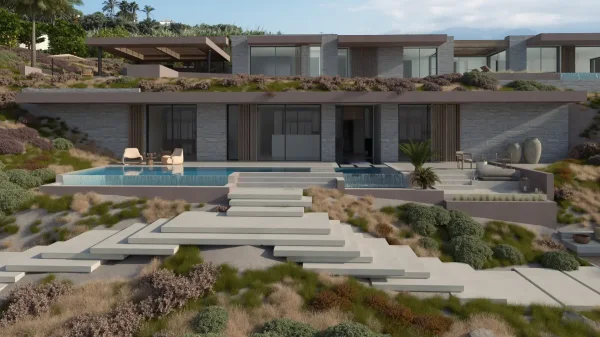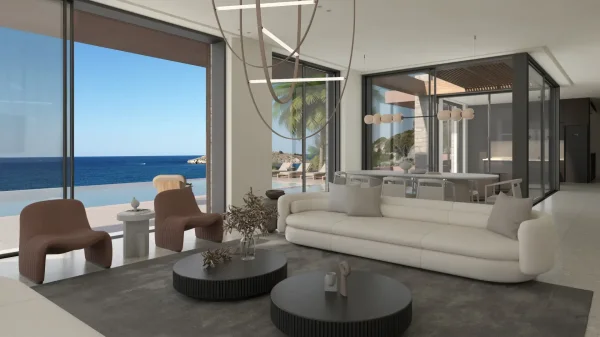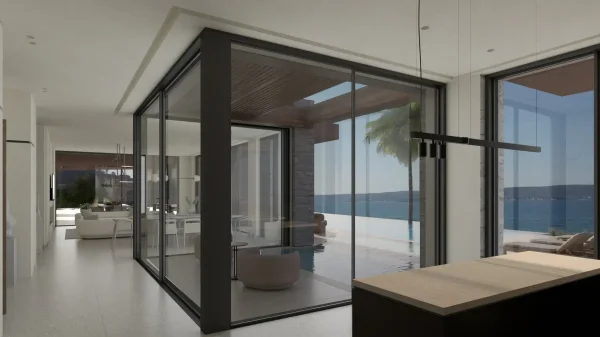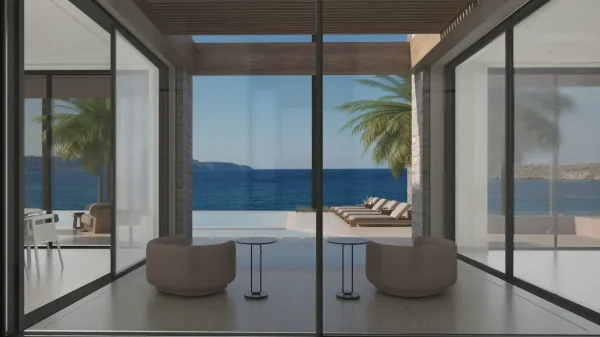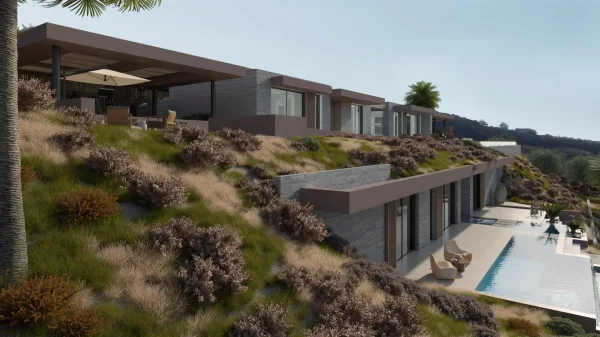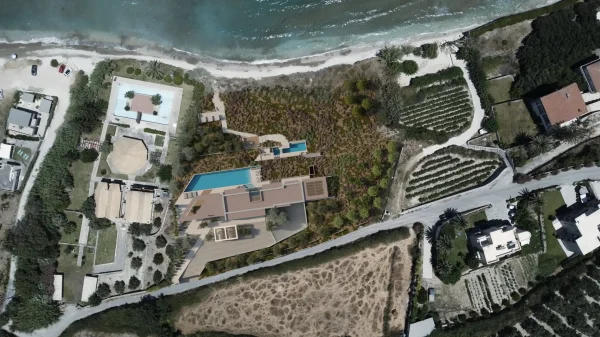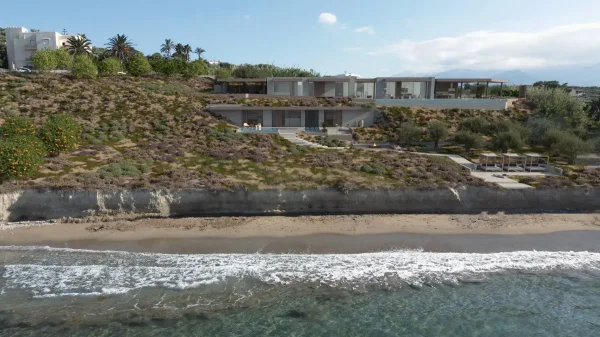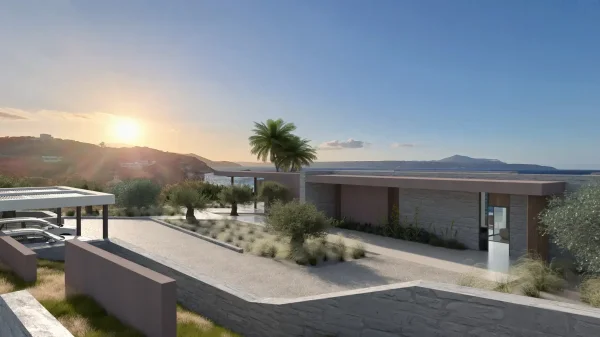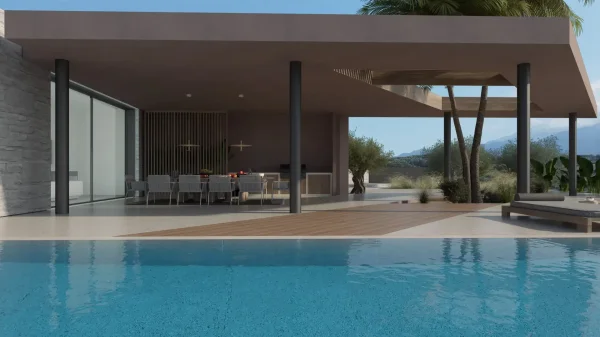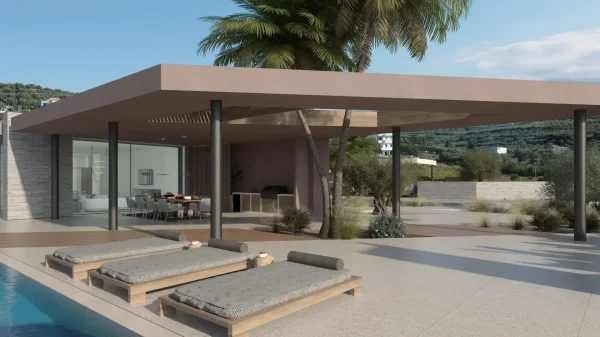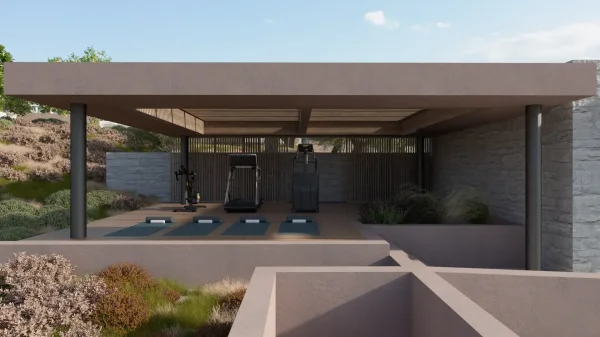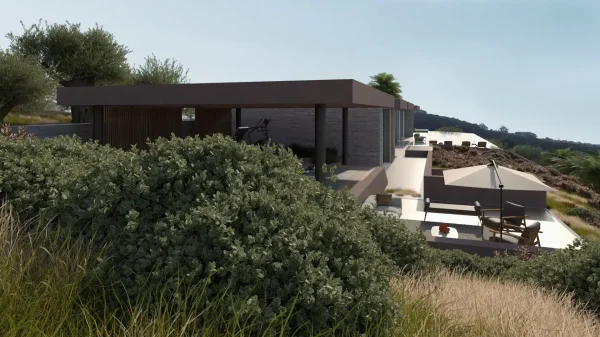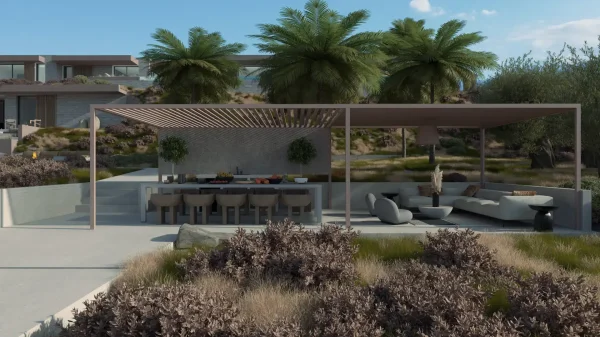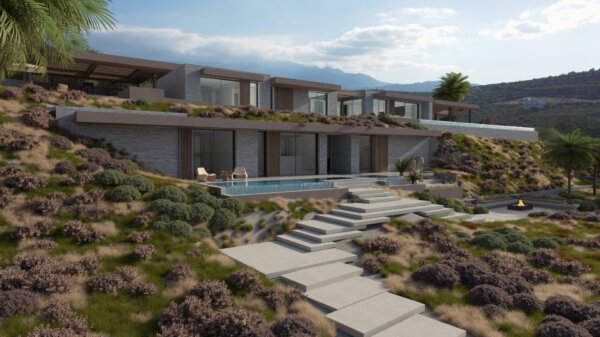The property is accessed from the road on the north side of the plot, providing direct entry to the residence and convenient access to the underground parking area.
At the entrance level, the main part of the house spans 232 square meters and includes the living spaces, the master bedroom (with an en-suite bathroom and dressing room), as well as a staircase and elevator for easy access to the lower level. The outdoor areas at this level feature a 150 sqm swimming pool, a barbecue and outdoor dining area, and a semi-outdoor gym.
The second level includes a partly underground space that blends seamlessly with the natural landscape. This lower level primarily houses the bedrooms, creating an underground section that fully integrates with the terrain.
This "cave" area, covering 123 sqm, includes three bedrooms, each with a private bathroom. Outside, there is a second, smaller pool, an outdoor seating area, and a pathway leading down to the sea, with a designated area for beach beds at a separate level.

