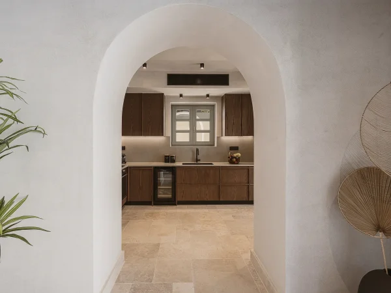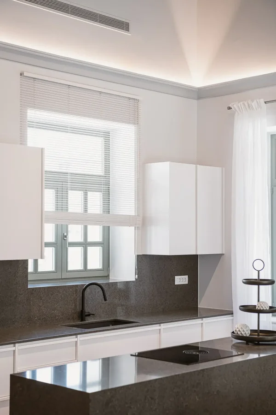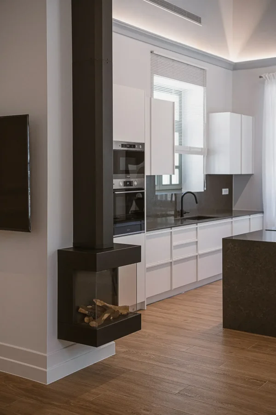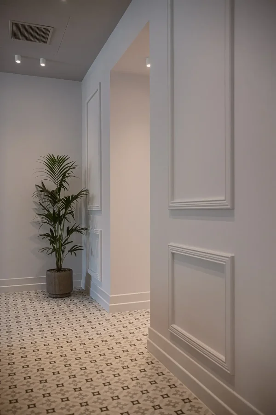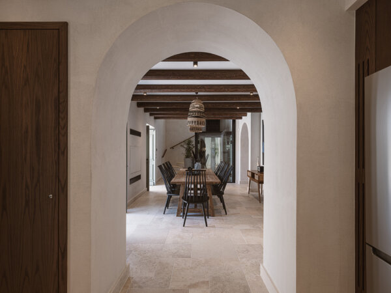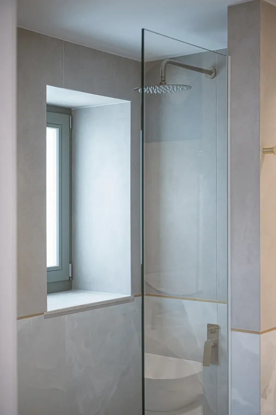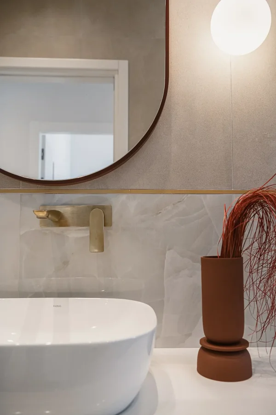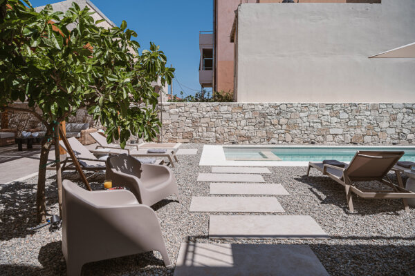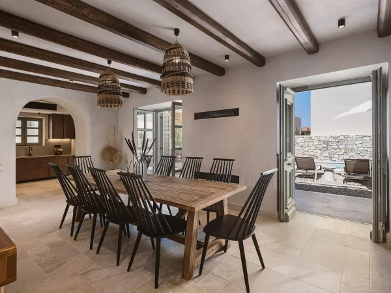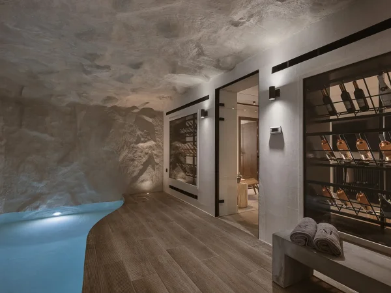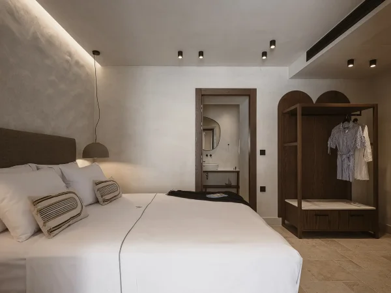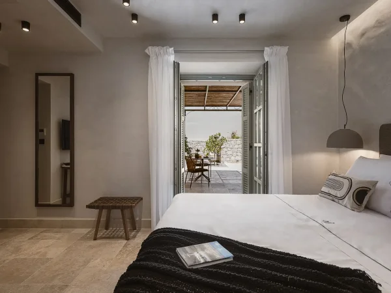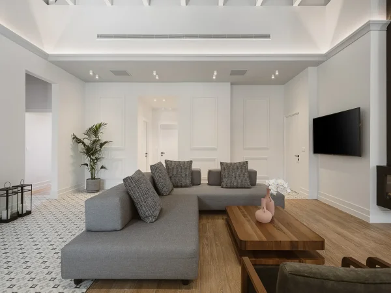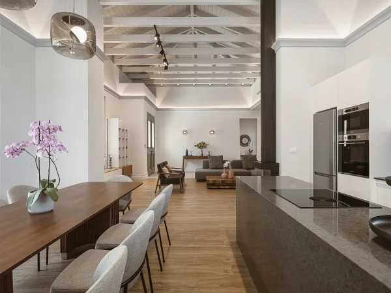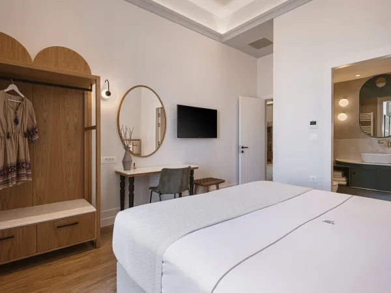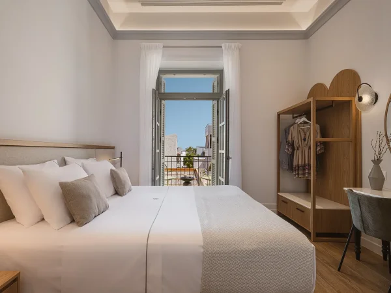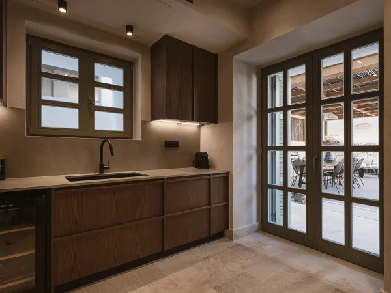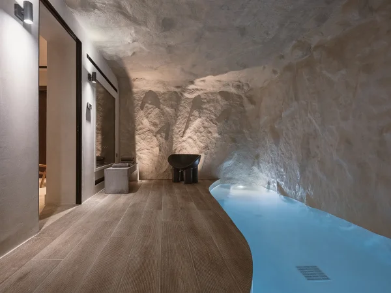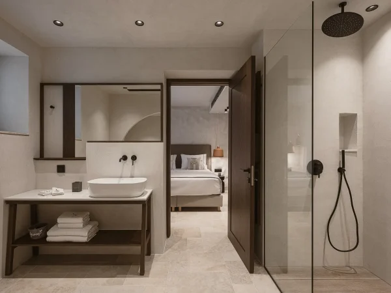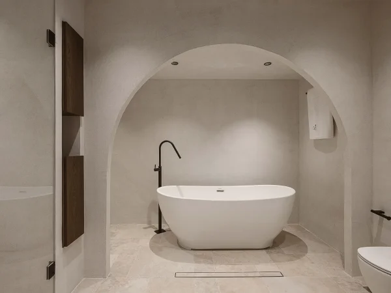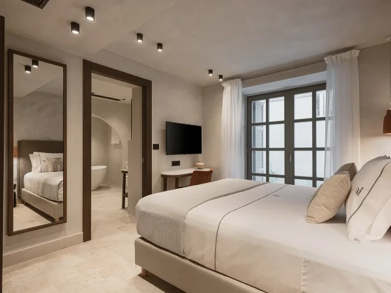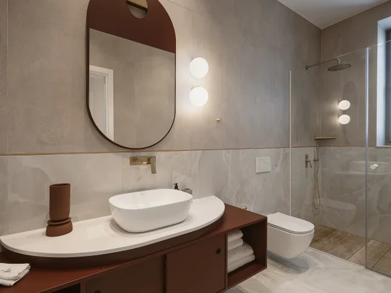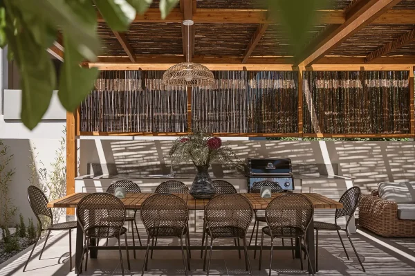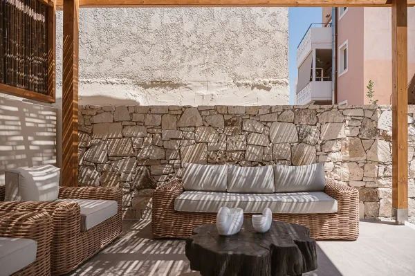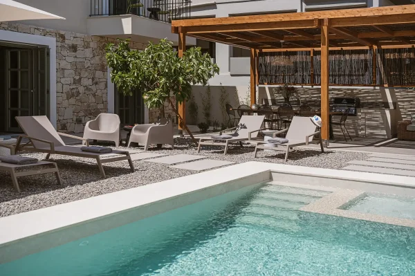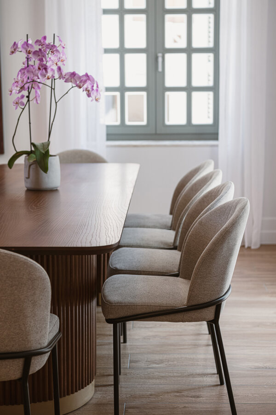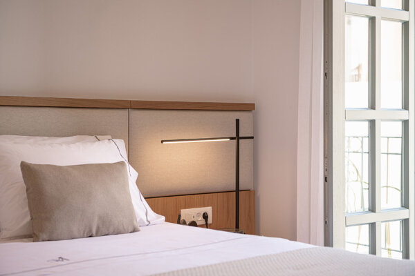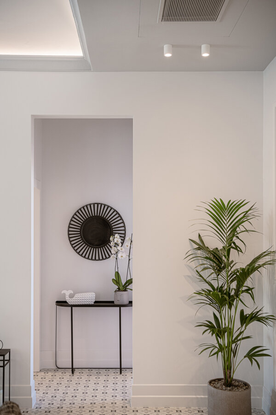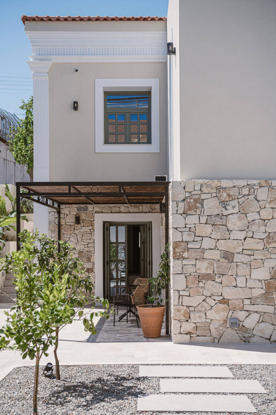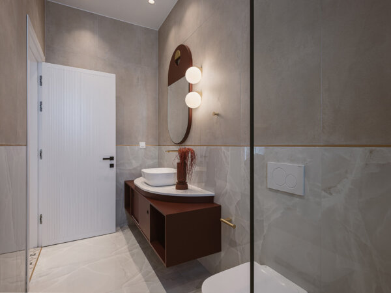This website uses cookies so that we can provide you with the best user experience possible. Cookie information is stored in your browser and performs functions such as recognising you when you return to our website and helping our team to understand which sections of the website you find most interesting and useful.
City Moments Villa
Architectural Study / Design Study: Dimiourgiki SA
Location: Chania City Center
Study Period: November 2020 - March 2021
Construction Period: November 2022 - July 2023
Plot Area: 670 sq.m.
Total square meters of houses: 405sq.m.
Type: Tourist Accommodation
CITY MOMENTS VILLA
The project involves the restoration and new interior design of a neoclassical building in the center of Chania, measuring 405 sq.m. and originally built in 1932 for residential use.
This historic, two-storey stone building features a tile roof and is situated on a corner plot of 670 sq.m., bordered by two main roads. Due to the slope of the ground, the building has a ground floor on one side and a semi-basement on the other. The surrounding area has been landscaped to include an enclosed, tree-lined courtyard with two entrances, one from each street.
Originally serving as a residence, the building has undergone numerous internal modifications over the years. The south (main) façade features two entrances: a central entrance in the larger square section and a secondary entrance in the smaller eastern section. This elevation is the most striking aspect of the building, adorned with plaster trim around all the windows, a decorative cornice, and three false columns. The entrance windows are wooden-paneled with decorative details. Elevated above street level, the main entrance enhances the symmetry of the façade, while the other sides of the building remain relatively simple.
The primary objectives of the architectural study were to emphasize the building's remarkable architectural features while restoring its exterior and to create a clear distinction between the floors through their design. The building is being transformed into a single, two-storey residence, with the addition of an internal staircase. This renovation aims to create a recognizable contrast in character and style between the semi-basement and ground floor, allowing both levels to function independently.
Specifically, the ground floor will house the living areas, including an open-plan living room, dining room, and kitchen, as well as three bedrooms, each with private bathrooms. The semi-basement will feature an open-plan kitchen, dining, and living area, two bedrooms with private bathrooms, and a relaxation area with an indoor swimming pool. A unique aspect of this new basement configuration is that the living spaces are directly connected to the surrounding area and the new outdoor pool. Additionally, the living area serves to separate the private spaces from the public areas, acting as a buffer between them.
Originally serving as a residence, the building has undergone numerous internal modifications over the years. The south (main) façade features two entrances: a central entrance in the larger square section and a secondary entrance in the smaller eastern section. This elevation is the most striking aspect of the building, adorned with plaster trim around all the windows, a decorative cornice, and three false columns. The entrance windows are wooden-paneled with decorative details. Elevated above street level, the main entrance enhances the symmetry of the façade, while the other sides of the building remain relatively simple.
The primary objectives of the architectural study were to emphasize the building's remarkable architectural features while restoring its exterior and to create a clear distinction between the floors through their design. The building is being transformed into a single, two-storey residence, with the addition of an internal staircase. This renovation aims to create a recognizable contrast in character and style between the semi-basement and ground floor, allowing both levels to function independently.
Specifically, the ground floor will house the living areas, including an open-plan living room, dining room, and kitchen, as well as three bedrooms, each with private bathrooms. The semi-basement will feature an open-plan kitchen, dining, and living area, two bedrooms with private bathrooms, and a relaxation area with an indoor swimming pool. A unique aspect of this new basement configuration is that the living spaces are directly connected to the surrounding area and the new outdoor pool. Additionally, the living area serves to separate the private spaces from the public areas, acting as a buffer between them.
The ground floor is designed to embody the character of an urban contemporary residence while incorporating elements and textures from earlier decades. Key decorative features include parquet wooden flooring, pieces with gold accents, marble, and leather—reflecting the architectural style of the building's reconstruction era. Throughout the home, modern furniture, fixtures, and decorative details create a striking contrast with the existing space, bridging the past with the present.
In contrast, the semi-basement serves as a relaxation area, inspired by vacation homes. This level successfully blends local architectural elements with modern design, both in its layout and choice of materials, prominently featuring stone and wood throughout. This residential space, located in the urban center, harmoniously integrates with nature by combining pressed concrete with natural wood, the durability of stone walls, and Mediterranean plants.
Contact
Details
Chania: K. Karamanlis 69,
Chania, Crete, Greece, T: 28210 41200
Email: [email protected]
Subscribe to
our Newsletter
Please provide your email address so we can keep you updated on our latest news.
© 2024 Dimiourgiki SA All rights reserved. Site design & Construction: Inglelandi Digital Agency

