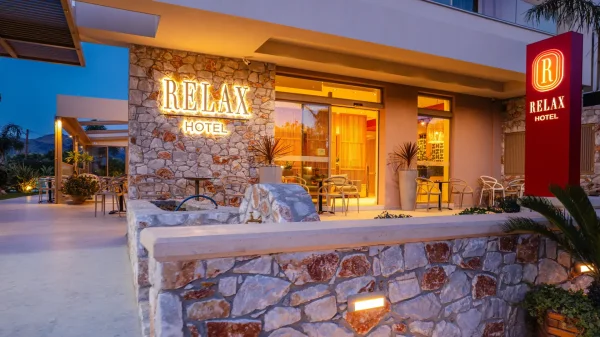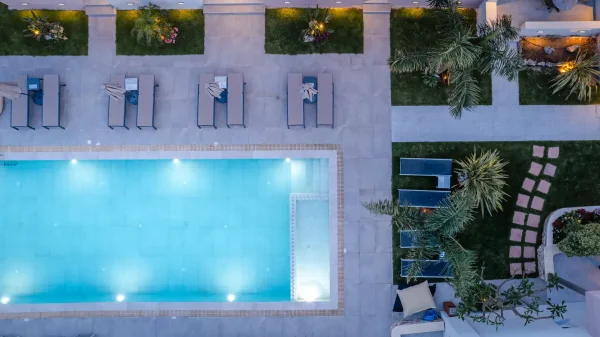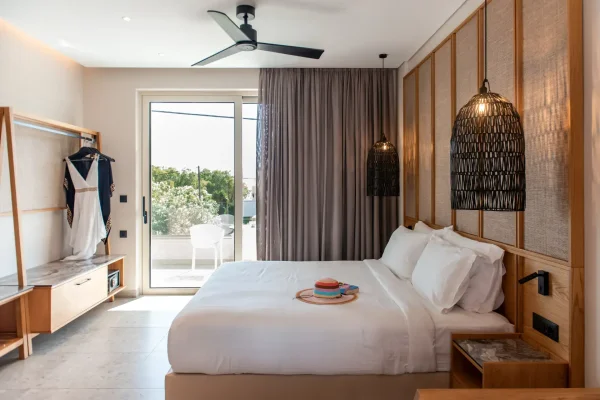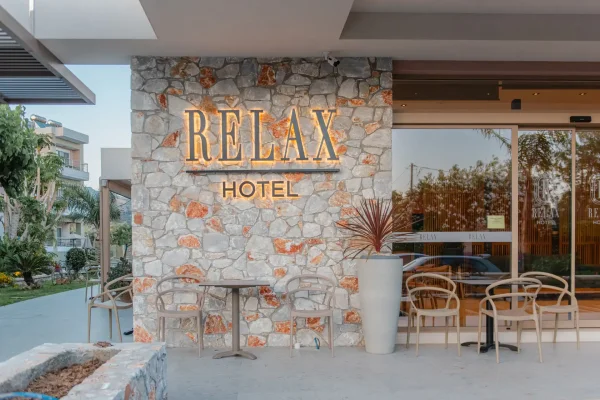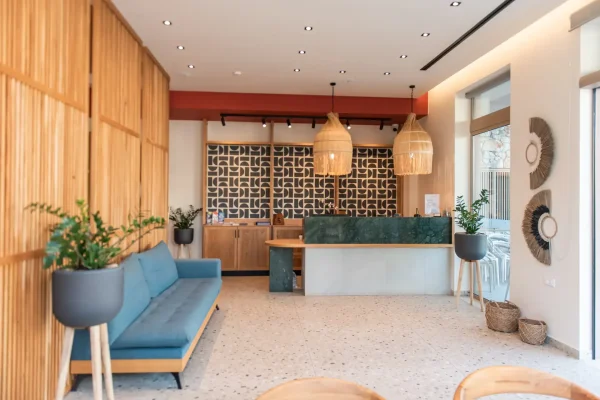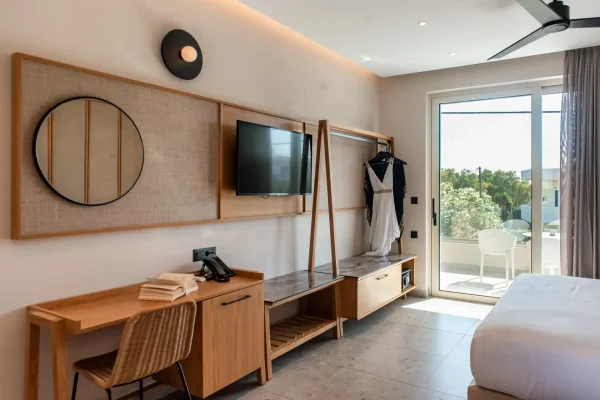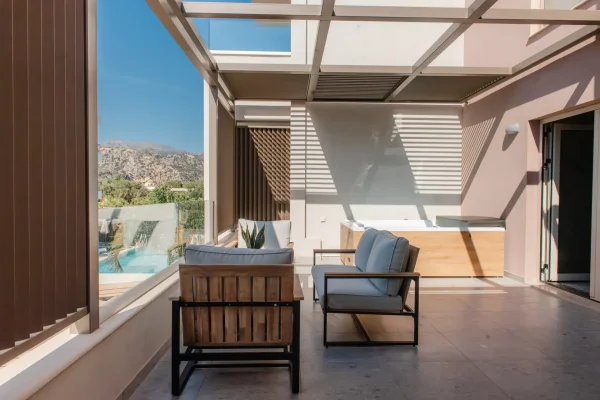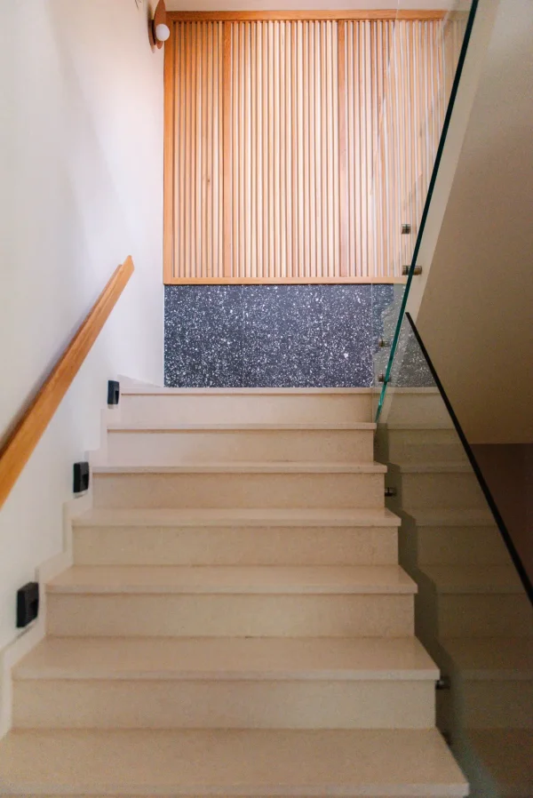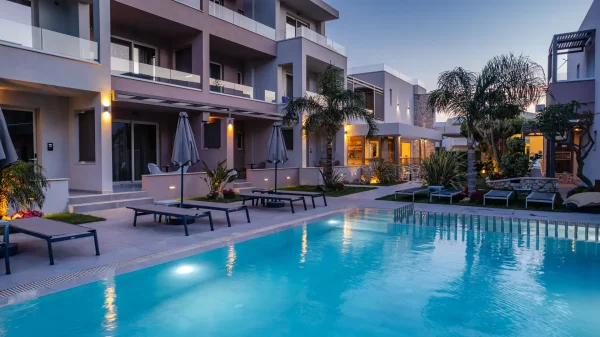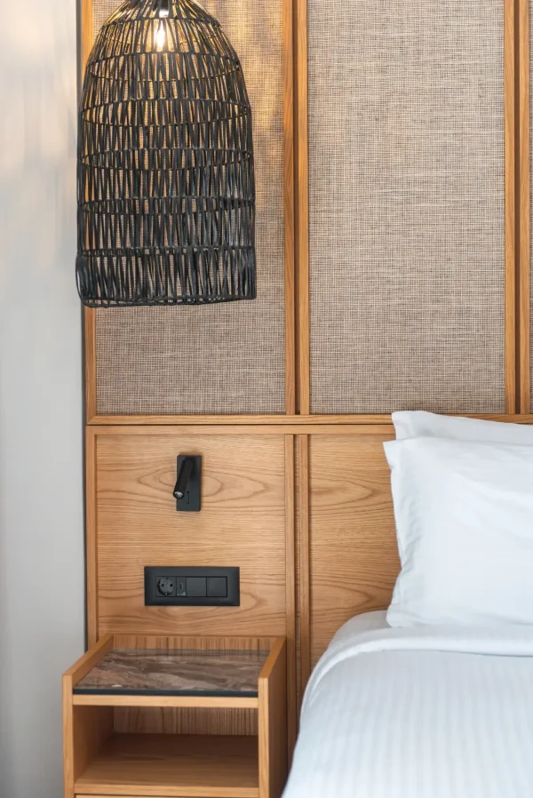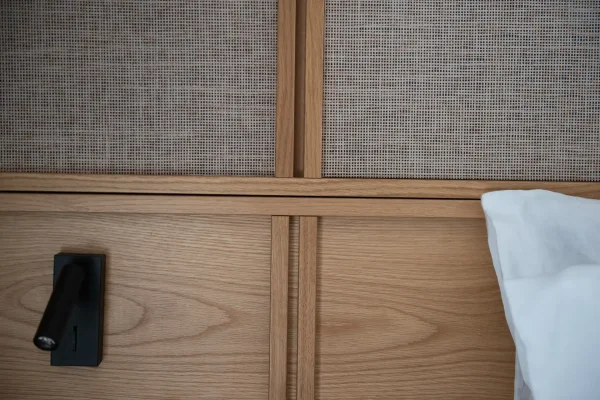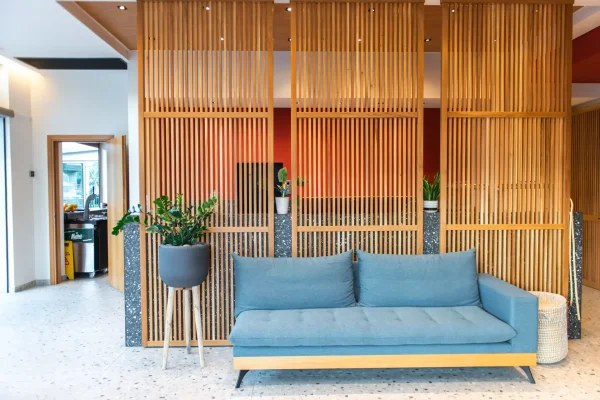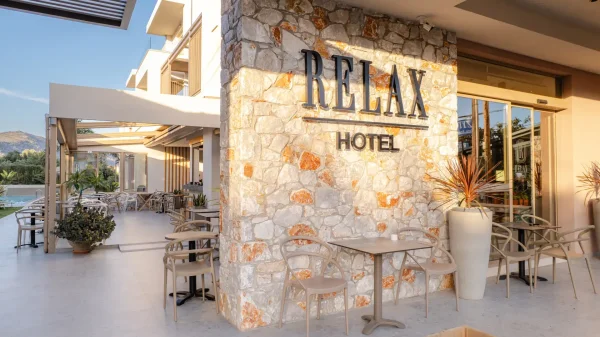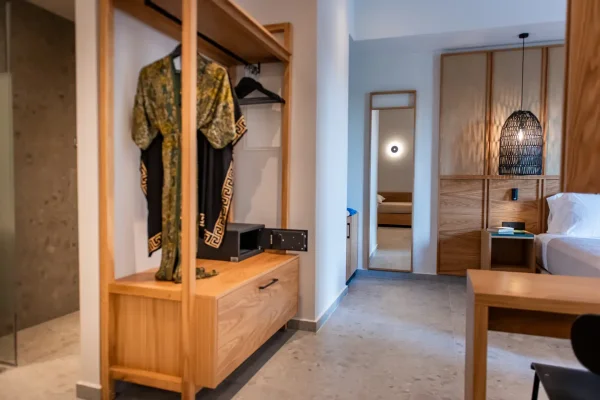On the ground floor, with direct access from the street, is the reception area, which connects seamlessly with the breakfast buffet. This linear design leads to an outdoor space, creating a pleasant outdoor dining area. The same level also houses five double rooms, while a lower level features a multipurpose room, a spa, and a gym.
The first floor contains seven double rooms, including two suites with private jacuzzis. On the second floor, there are five additional rooms, three of which have lofts connected by internal staircases. All rooms offer views of either the sea or the pool. Additionally, the roof of the western building has a rooftop garden, providing guests with unobstructed sea views.
A key element of the new design is the color palette, which highlights different functions and enhances the brightness of the space. Earthy tones are used consistently throughout the project, down to the smallest details such as the tile colors, furnishings, and room décor. The only exception is in the common areas of the reception and buffet, where brighter colors are occasionally used on walls and furniture to create contrast.

