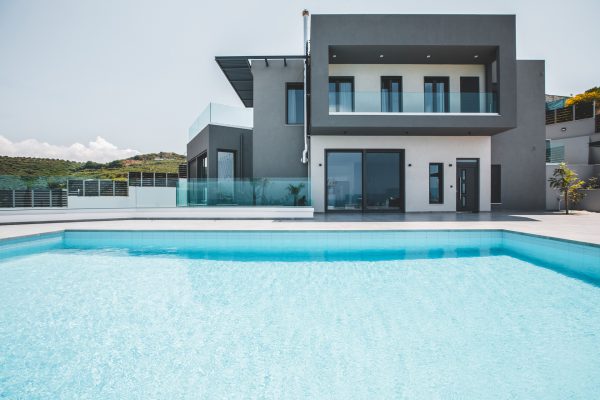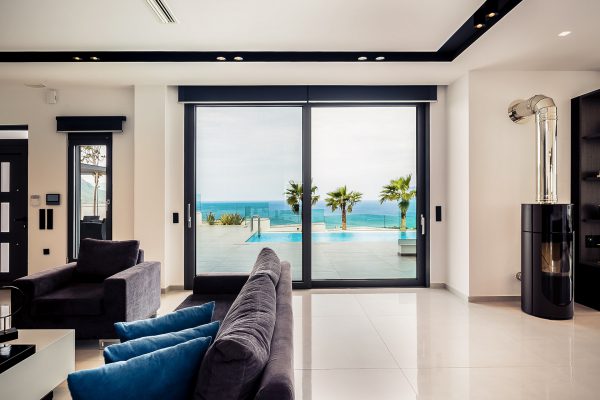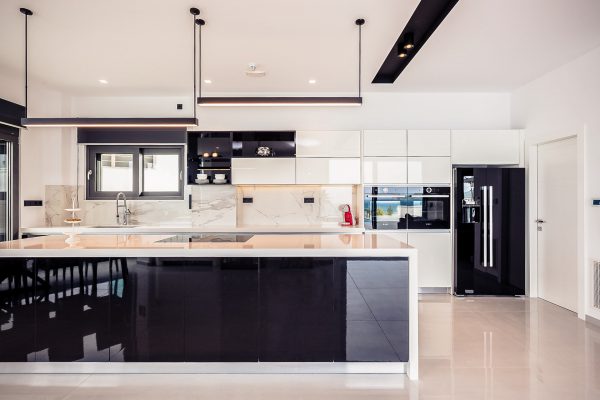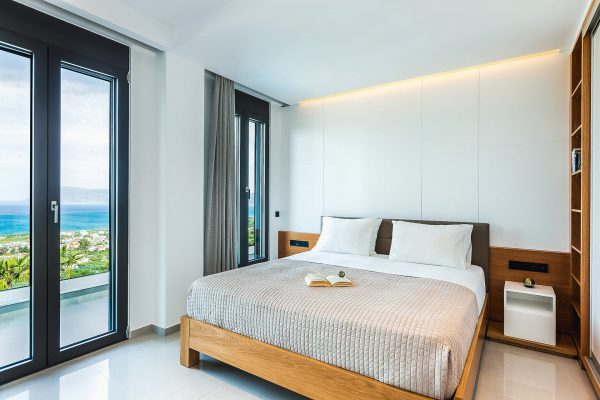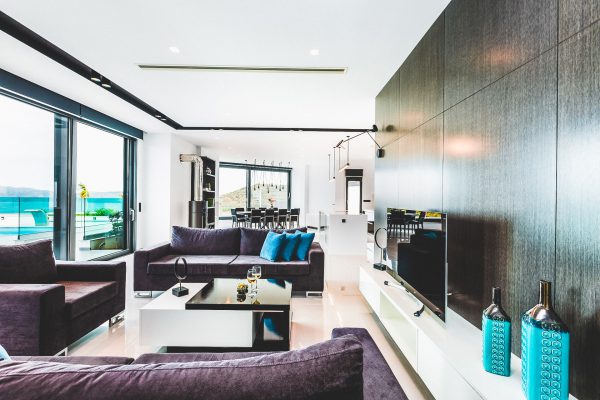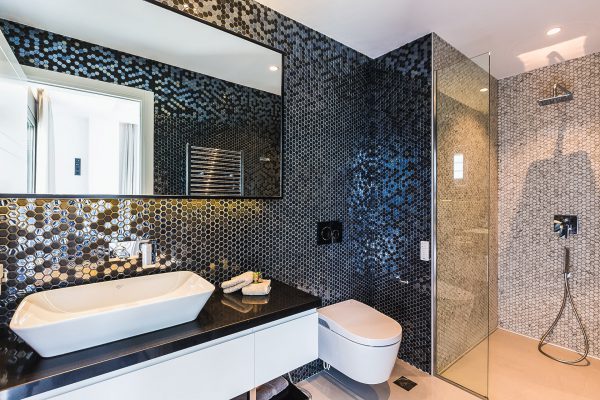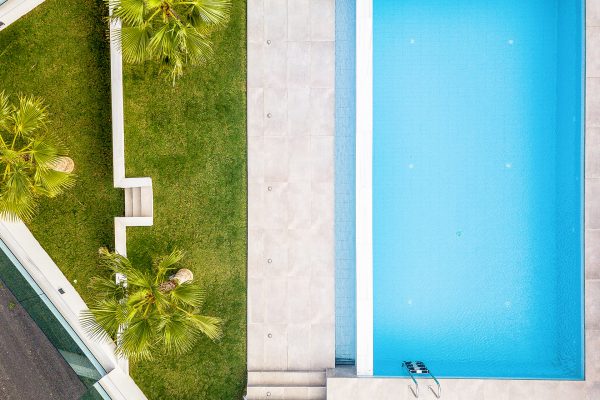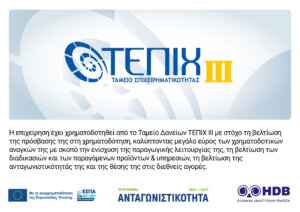The decoration study suggests the use of luxurious materials such as marble, granite and solid wood. Several of the furniture are designed exclusively for the residence, while for the lighting of the ground floor spaces, branded lighting fixtures are selected in modern design lines. Emphasis is placed on the main living room of the house, a large surface of which is covered with wood. For the private bathroom of the master bedroom, mosaic tiles in dark and light shades are chosen.
The surrounding area of the residence is landscaped with planting beds at various levels, while next to the swimming pool an outdoor seating area is created.

