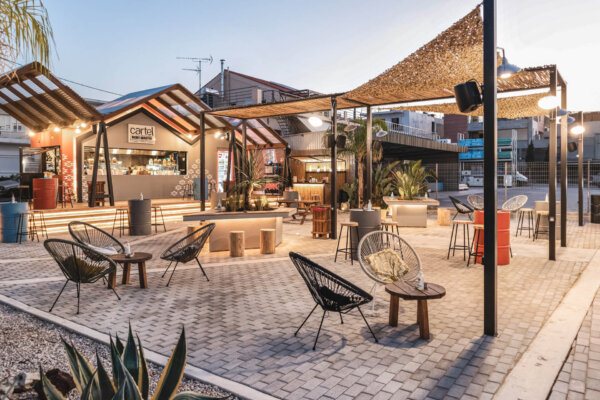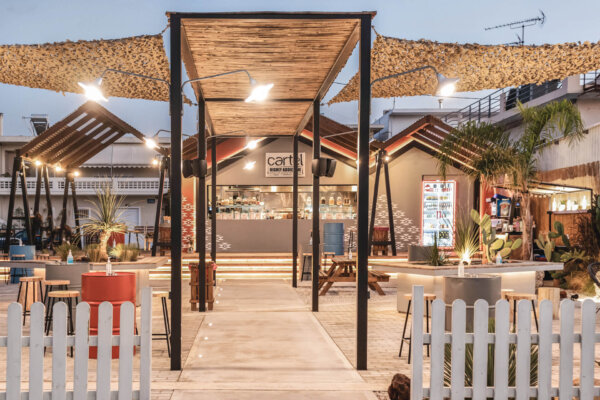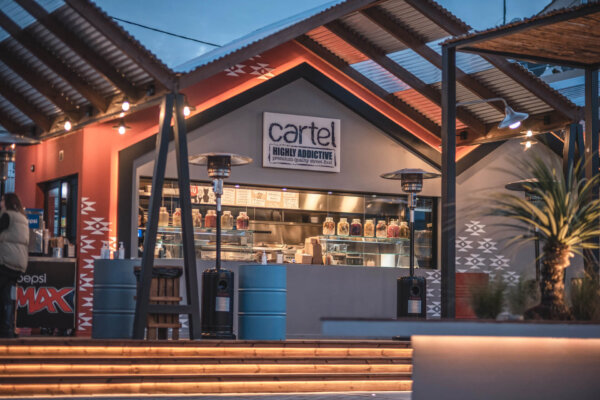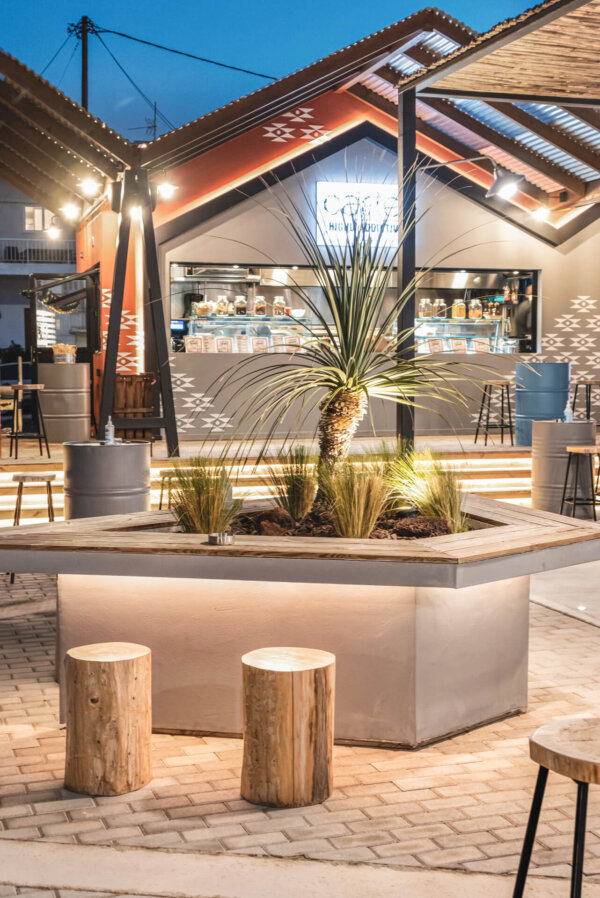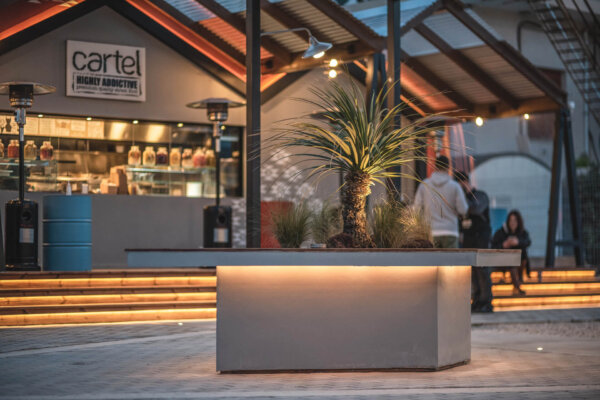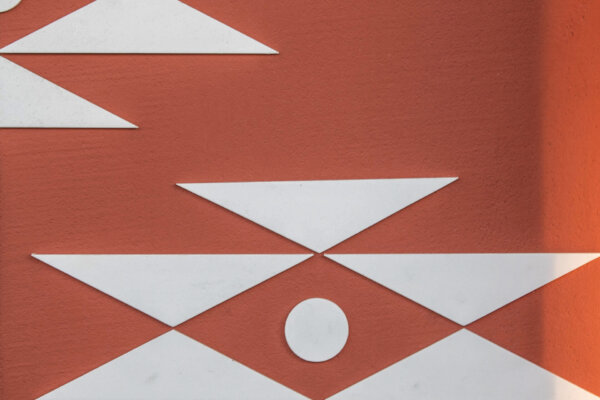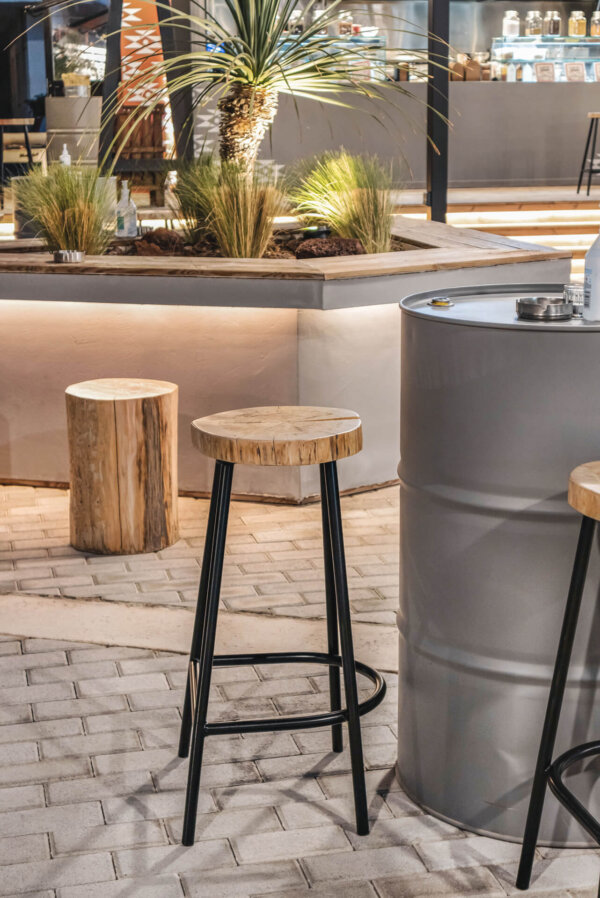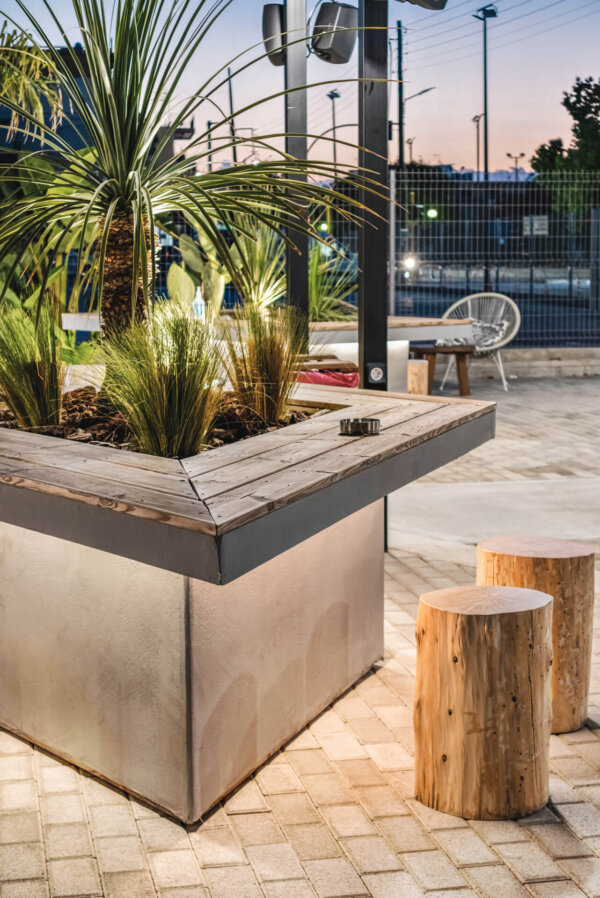CARTEL STREET FOOD
The design starts from the configuration of the canteen space and extends to the surrounding area. The dominant element of the design is the pointed canopy over the canteen. Strict lines and geometric shapes are found in the entire design from the cornices and floor configurations to the graphic decorative elements of the facades.
Natural materials such as wood, cobblestones, gravel complete the image of a canteen close to nature. In the same direction, plantings were also chosen. Tropical plants such as cacti, palm trees and banana trees transport you to an exotic environment. The palette of materials is complemented by black metallic elements and colours such as brick red, blue and grey.

