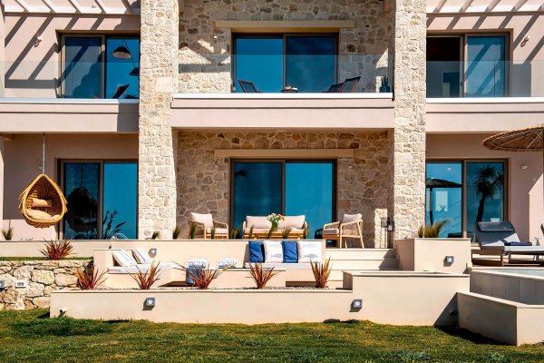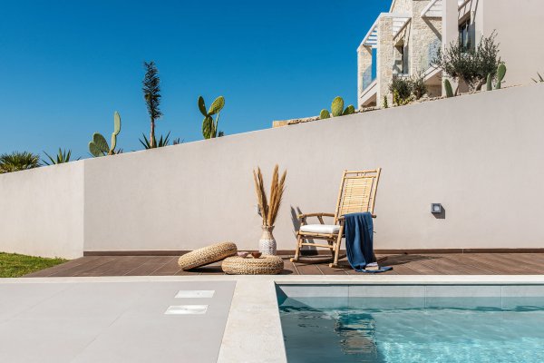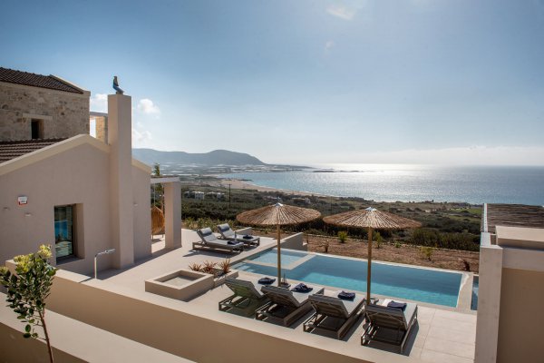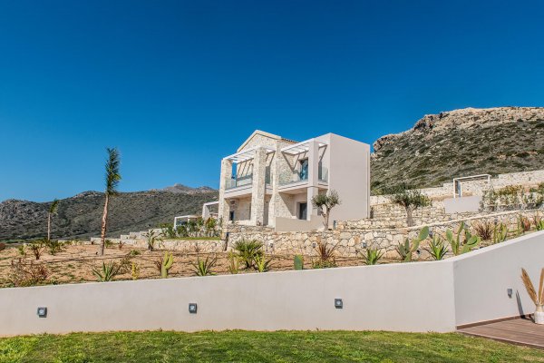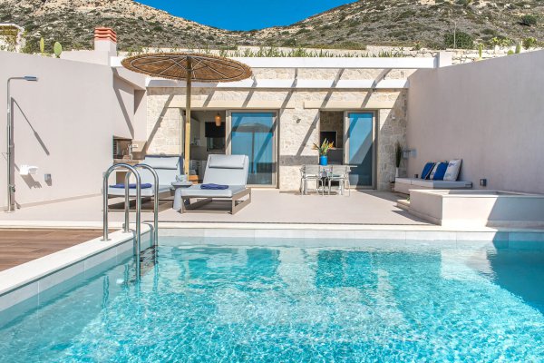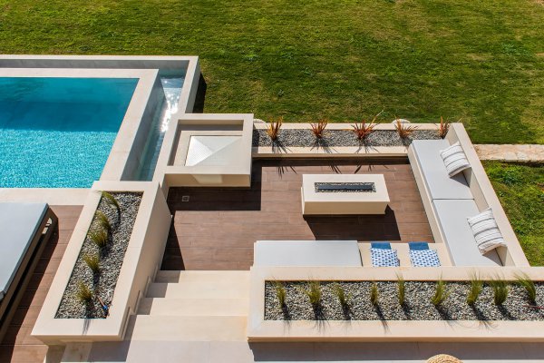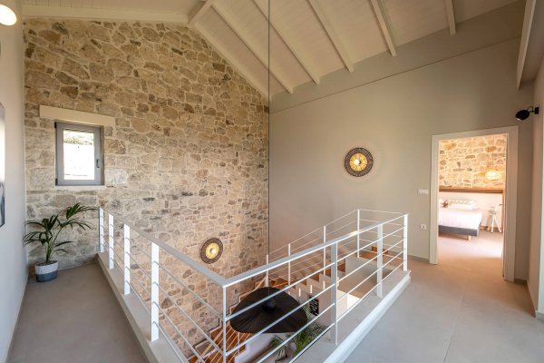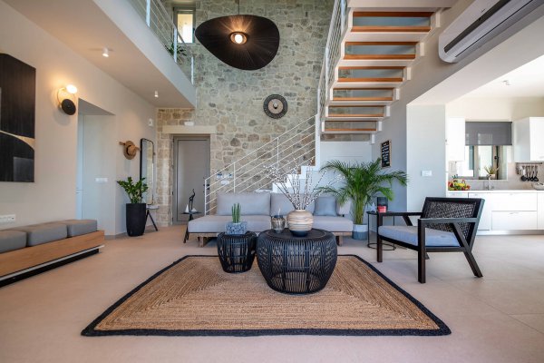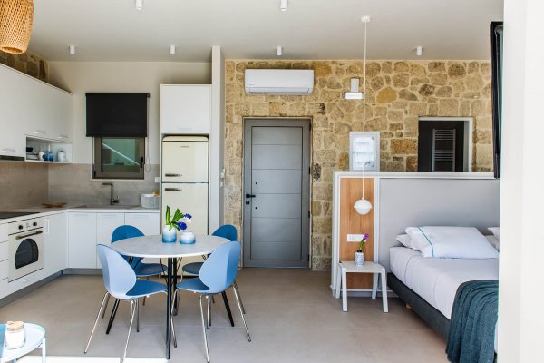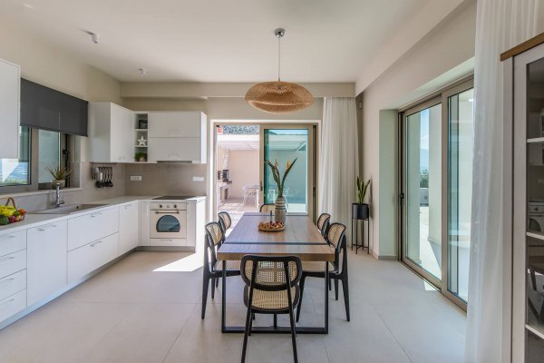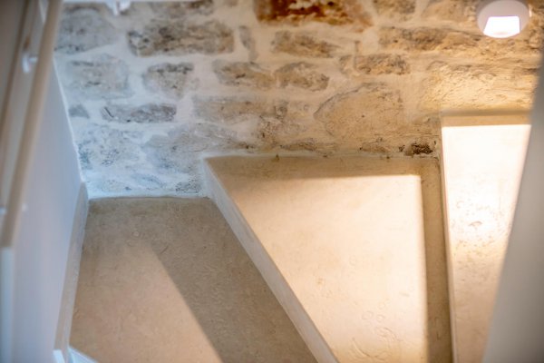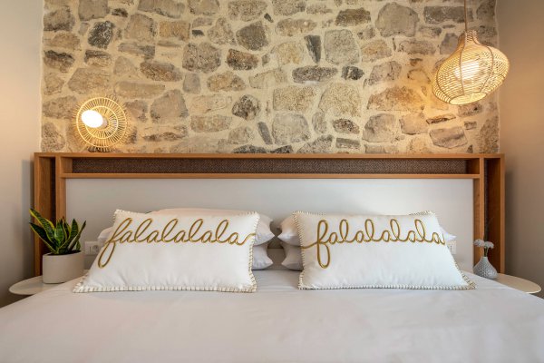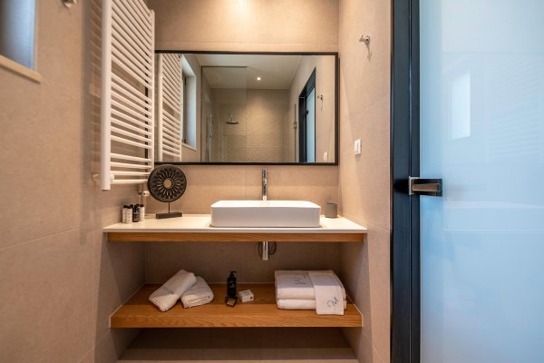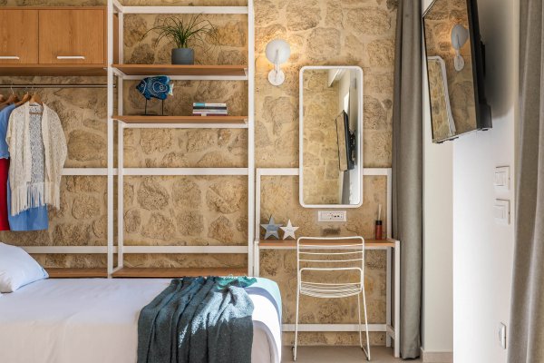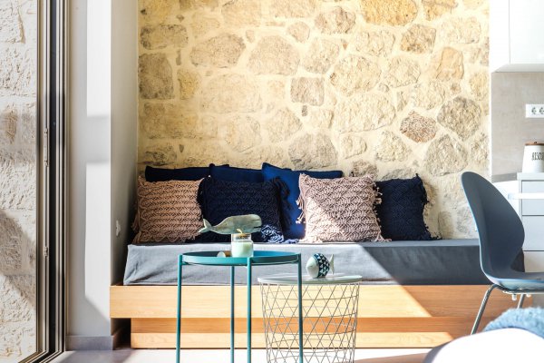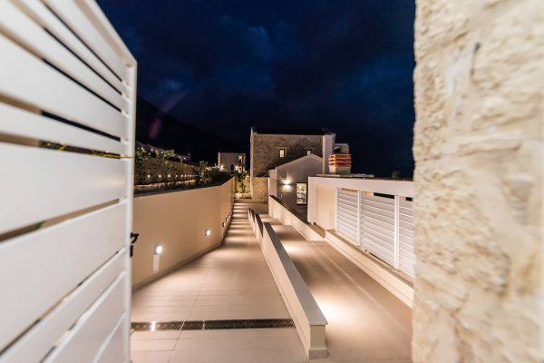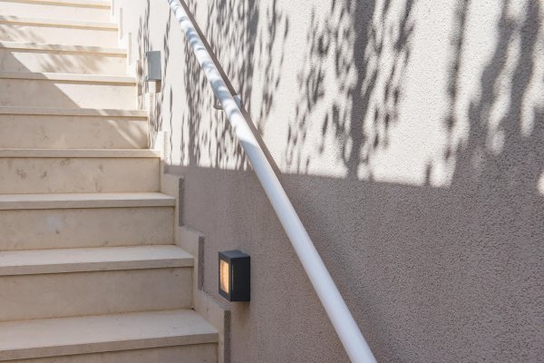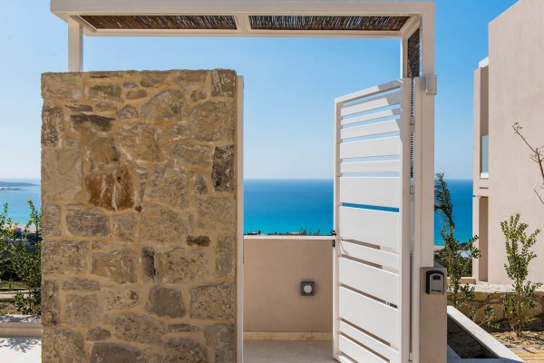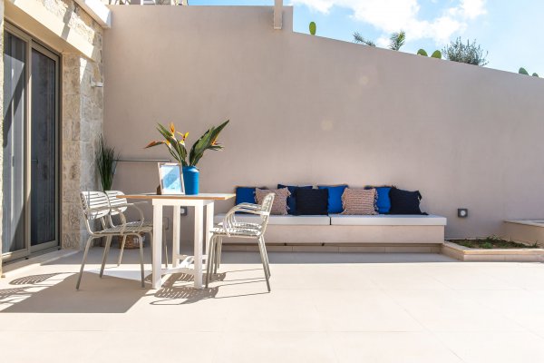Two of the three residences have an area of 165sq.m. each, are two-storey and consist of an open plan kitchen-living-dining room, a bedroom and a shared bathroom on the ground floor and two bedrooms with private bathrooms on the first floor. Between these two houses, the cave house has been placed, which has a surface area of 50sqm and includes an open-plan kitchen-living room-bedroom and an en-suite bathroom. All the houses have private swimming pools. The identical buildings are made of stone and their roofs are pitched with thermal insulation coating.
Due to the natural slope of the plot and the requirements of the project, a special environmental study was carried out, which includes the design of numerous configurations, combined with a special planting study. The landscaping design ensures independent access to each house individually.

