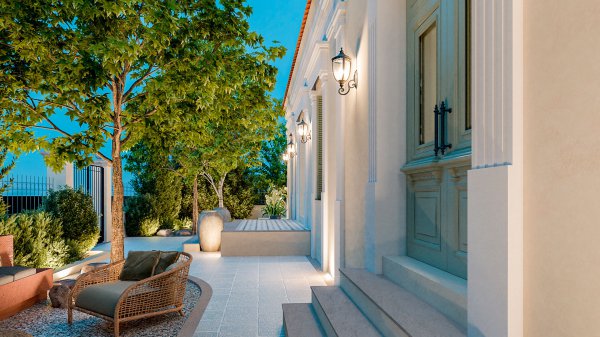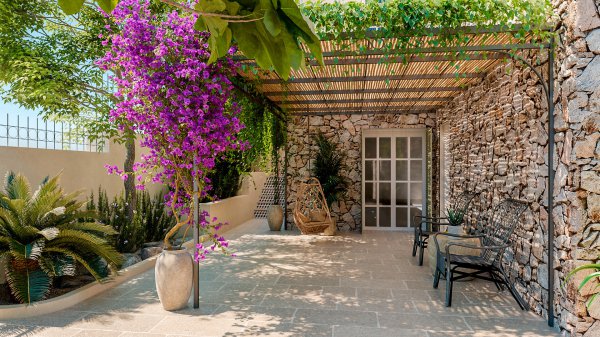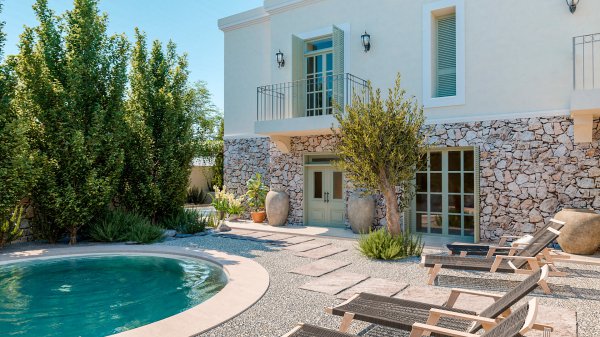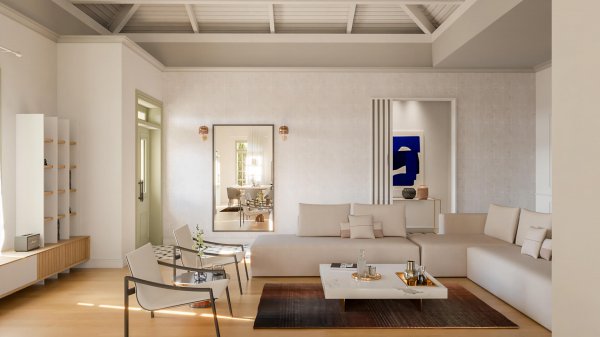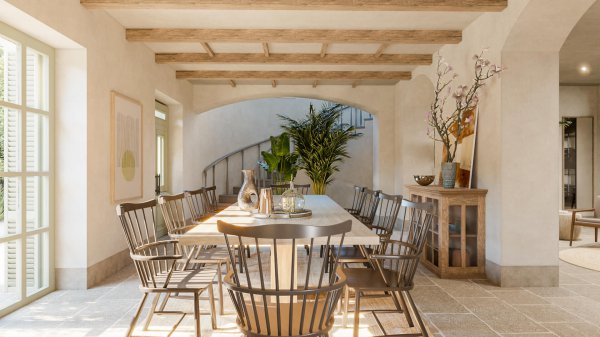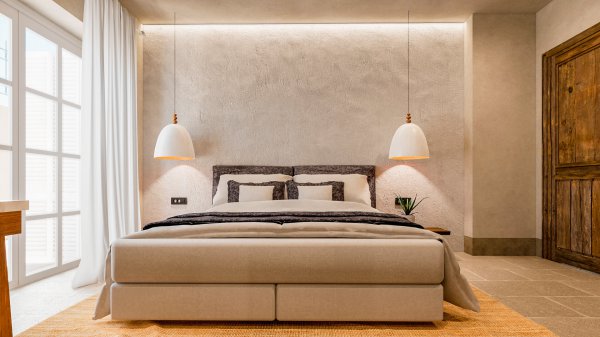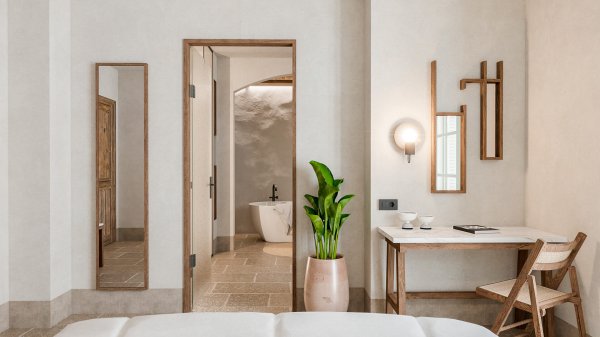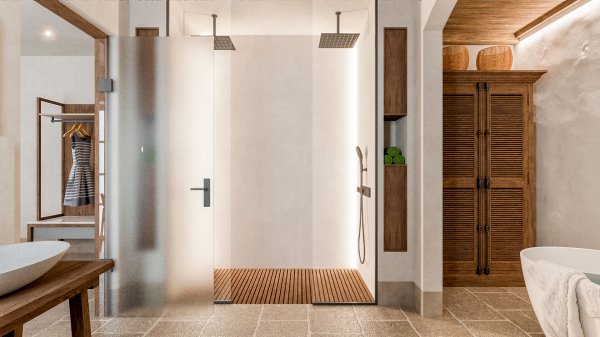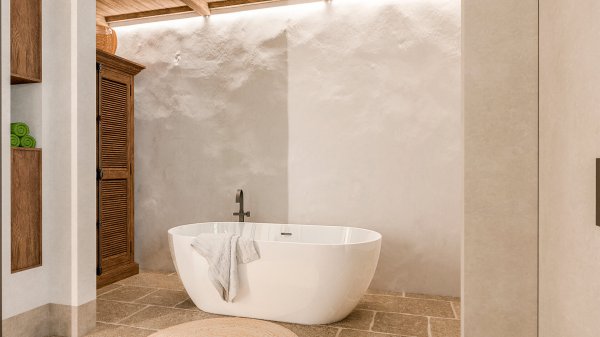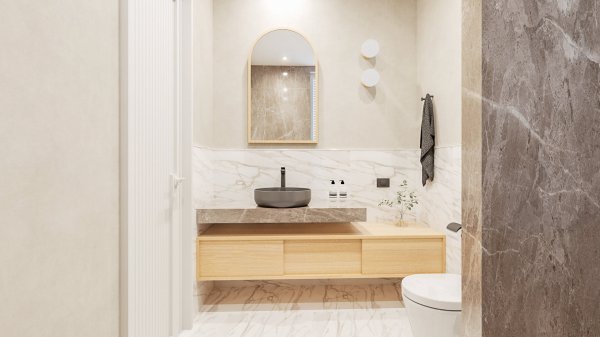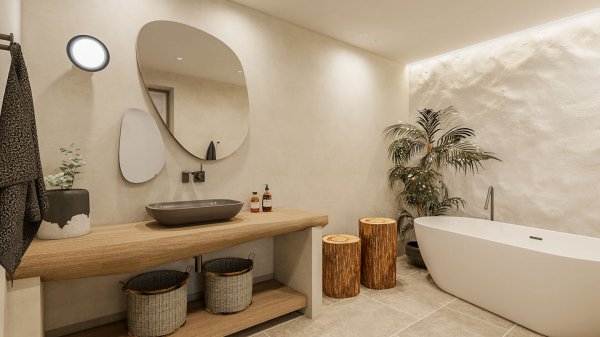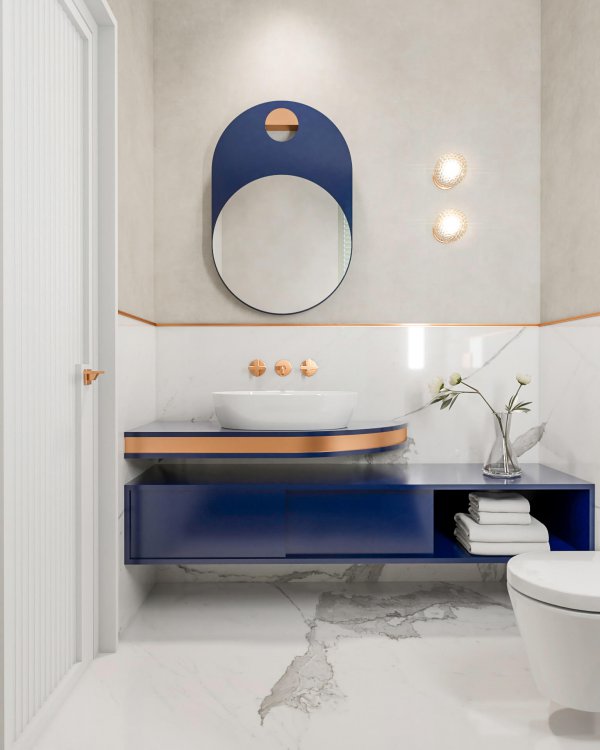The peculiarity of the new configuration of the basement lies in the fact that the living spaces are in direct contact with the surrounding area and the new outdoor circular pool that is created there, while at the same time the living area separates the private spaces from the public spaces, acting as a filter. Between the indoor pool area and the living room, a permeable wall is created to accommodate a wine cellar.
The aim of the decoration study is for the two floors to have a different character and style so that they can function independently. Because it is a rental property, this makes it attractive to a wider range of visitors.
The ground floor is chosen to acquire the character of an urban contemporary residence, with references to objects and textures of earlier decades. Parquet wooden flooring, objects with golden details, marble and leather, strong elements of the building's reconstruction era are the basic decorative principles. In all areas of the house, the furniture, equipment and decorative details - elements of the modern trend - create a contrast with the existing space and bridge the present with the past.

