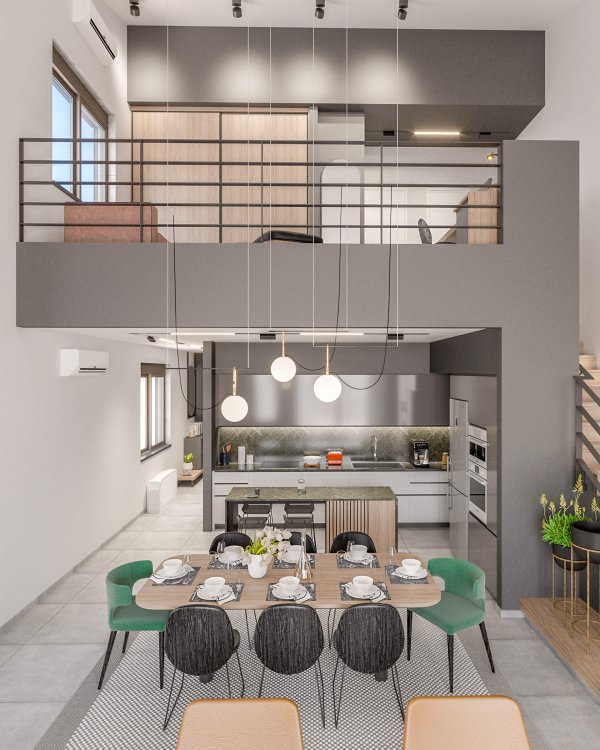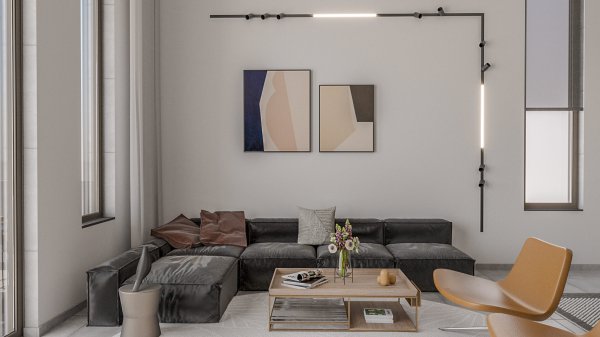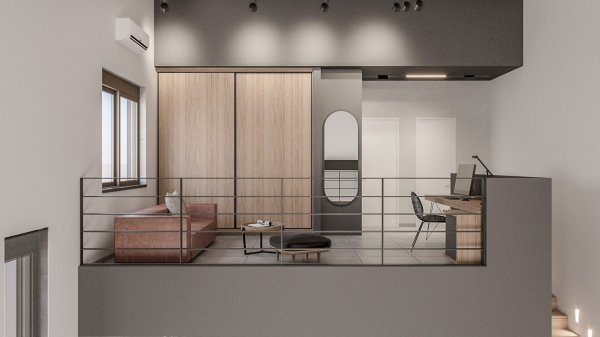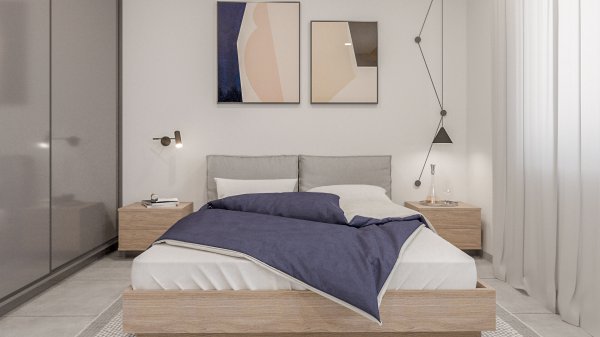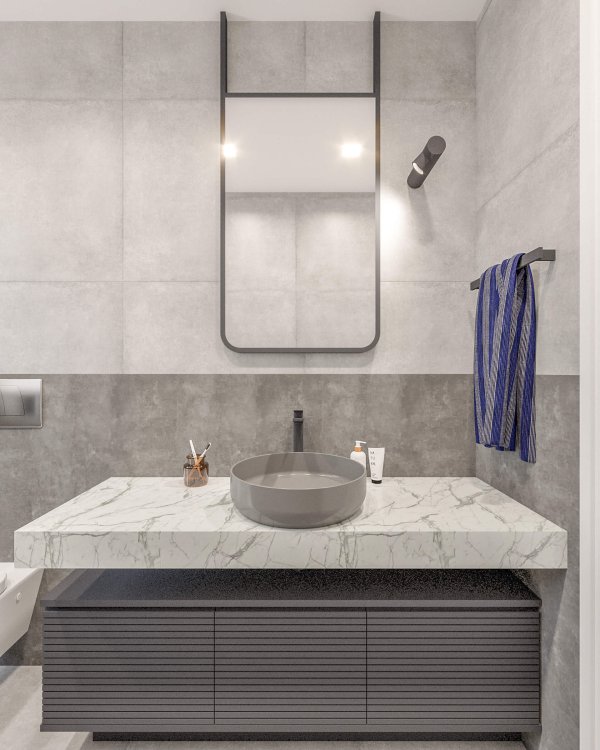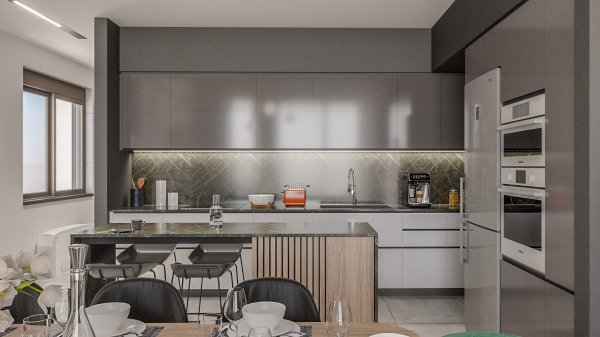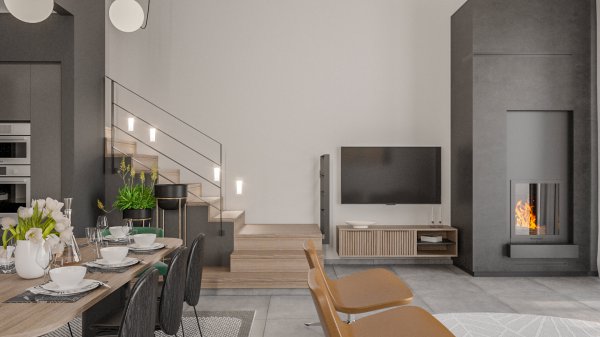The first level includes an open plan living room-kitchen, a guest bedroom and a shared bathroom, while the loft, a bedroom, an office space and a shared bathroom. A characteristic feature of the design is the creation of several openings in the facades in order to maximize the use of natural light in all loft spaces. The floor plan is complemented by a terrace - open space of 45sqm which includes a large living room and a barbecue.
The interior design is characterized by simple lines. Furniture and fabrics were chosen in grey tones. Leather and wood dominate the space, while special lighting compositions complete a quite modern image.

