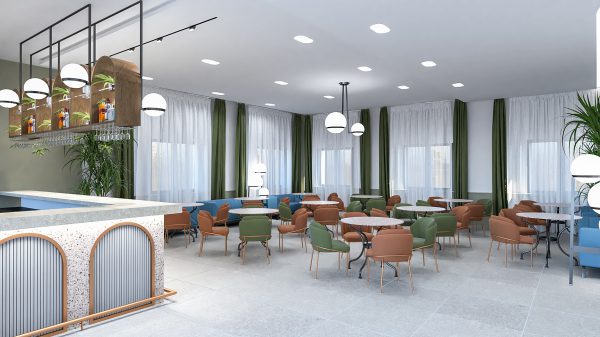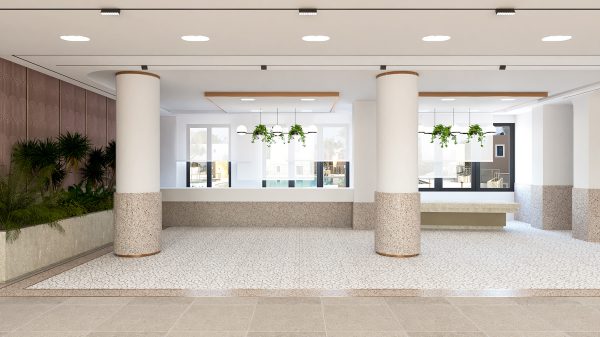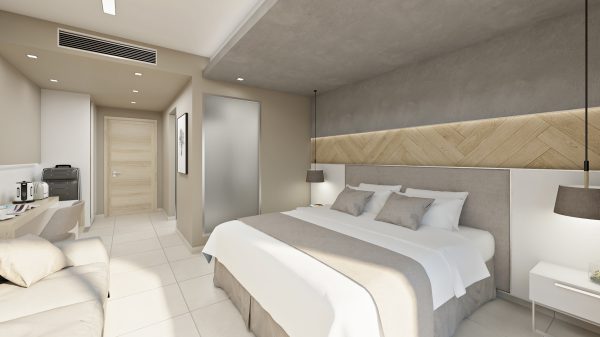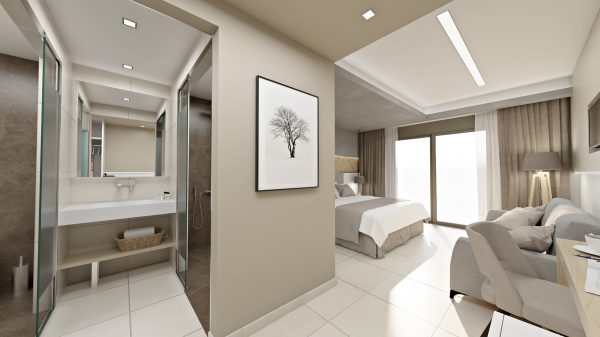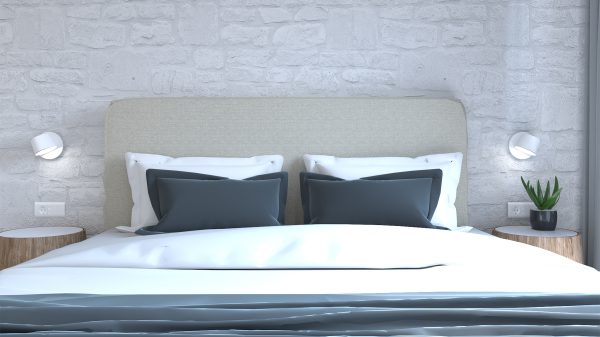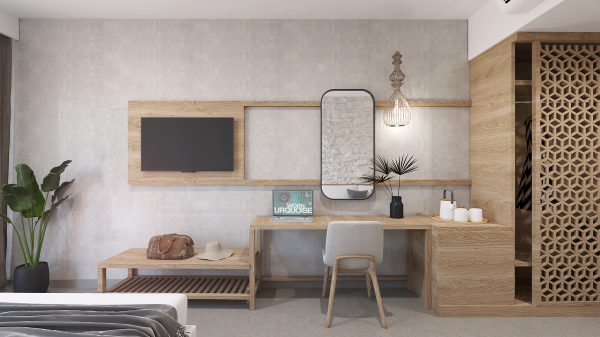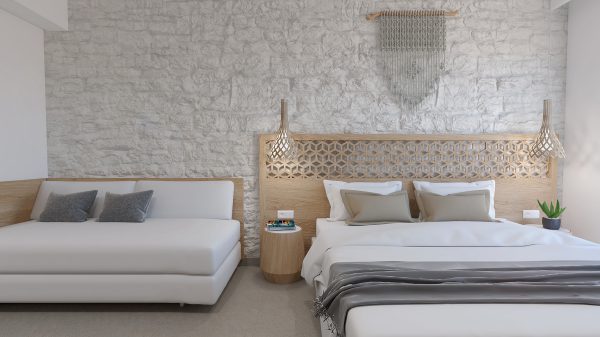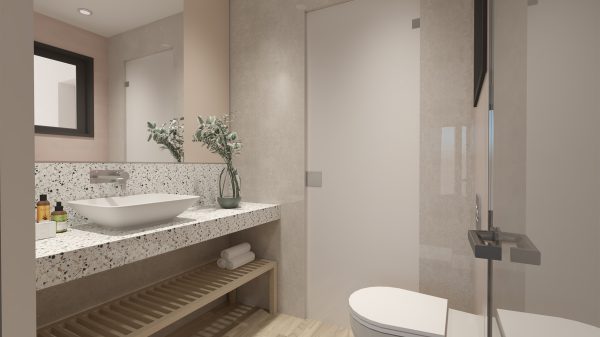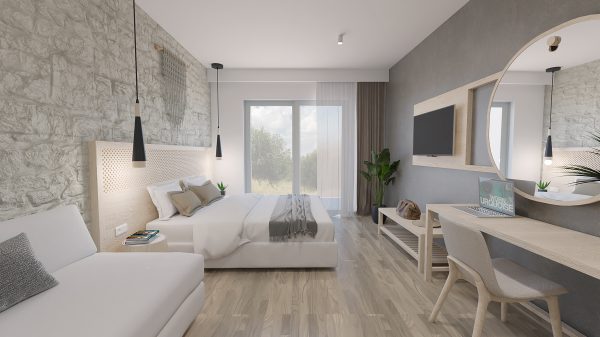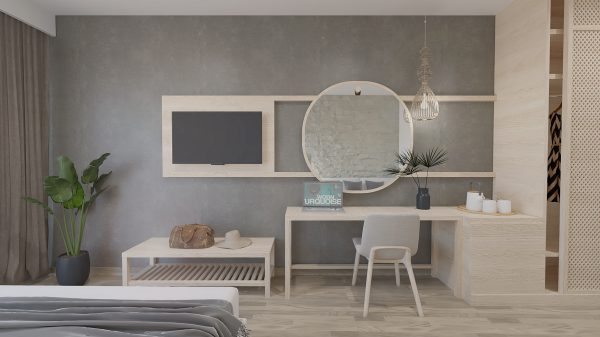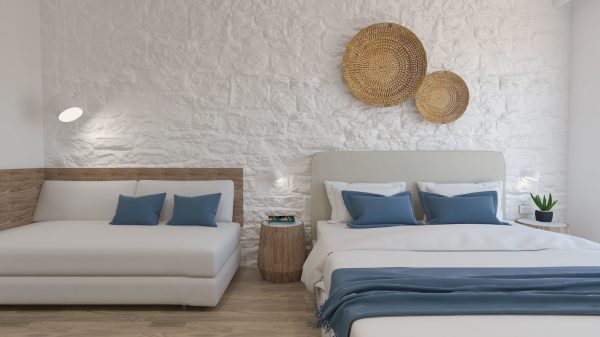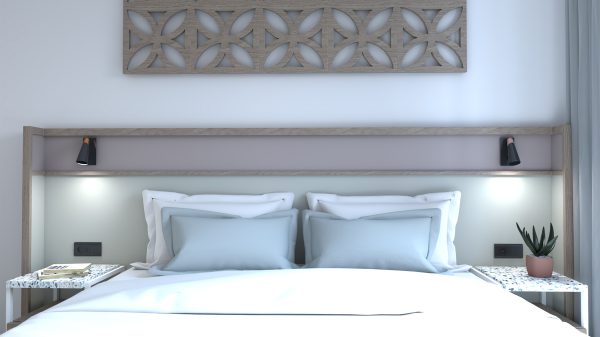The hotel is developed in an amphitheatrical area of 26 acres. On the highest level is the main building, which includes the reception area, an office and the restaurant with bar. The basement includes all the hotel's auxiliary uses. On the first floor, there are 25 rooms and a large communal terrace. The rest of the rooms are distributed in the 20 different buildings.
The decoration proposal includes the total renovation of all types of rooms. Changes were made to the interior layouts of the rooms, all the furniture was completely redesigned and new materials, fabrics and colours were chosen. The main design axis was the creation of a modern and summery mood. Materials such as wicker, mosaic and wood in light shades dominate this new renovation proposal.

