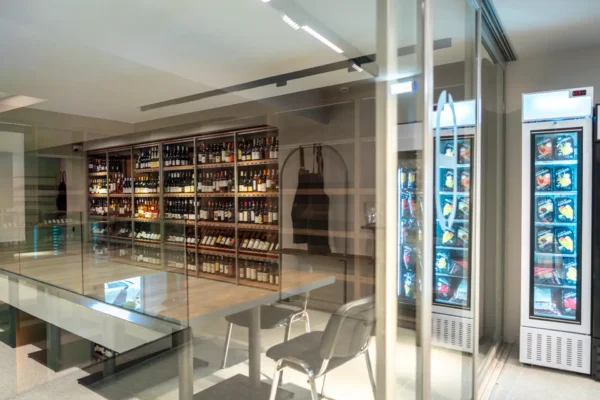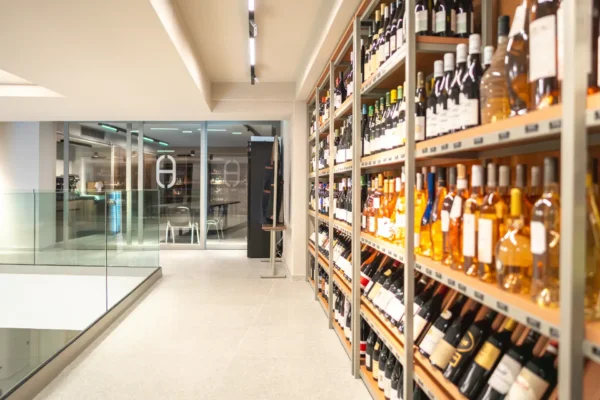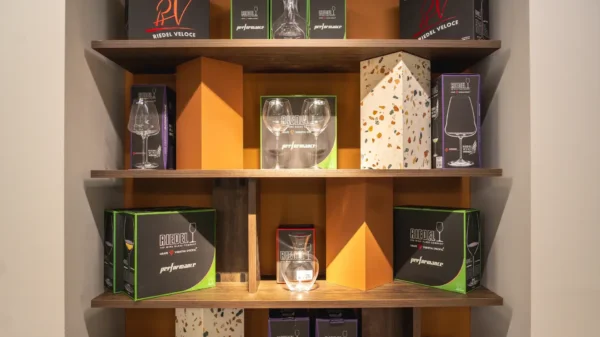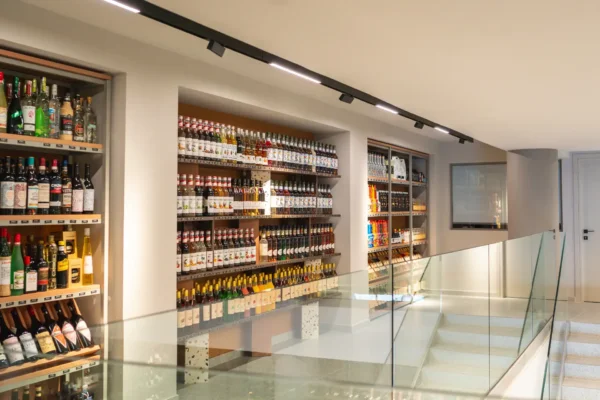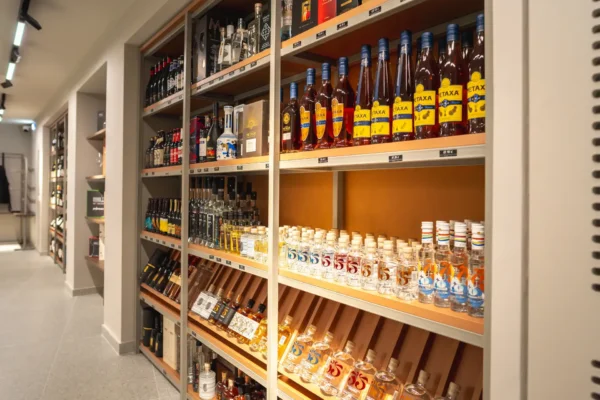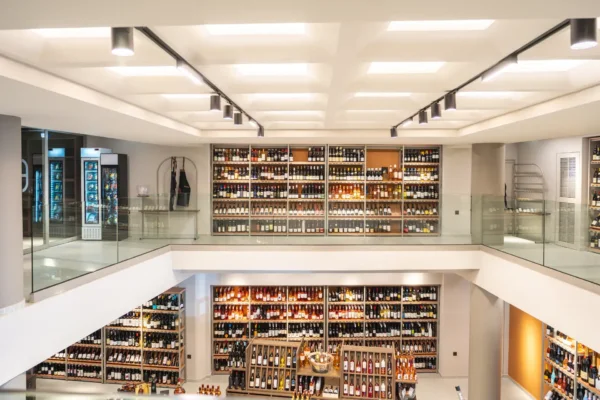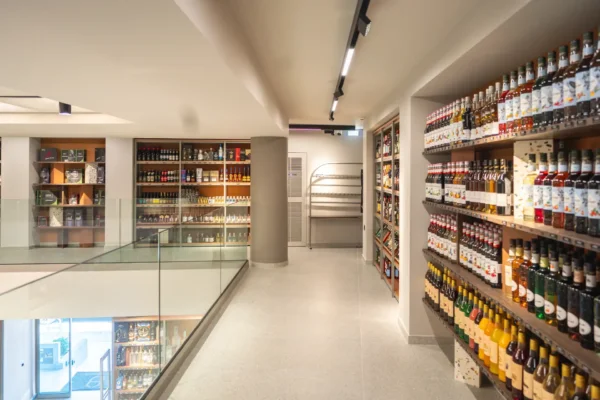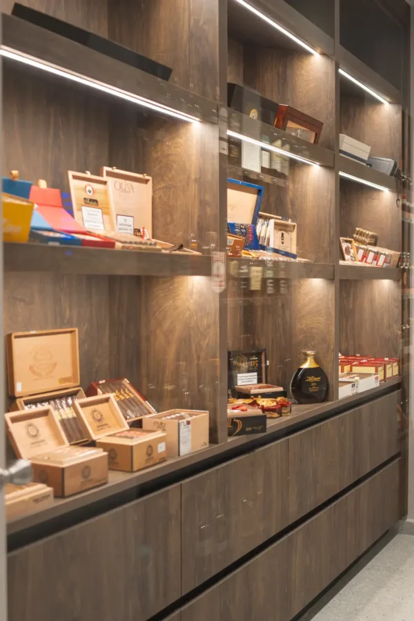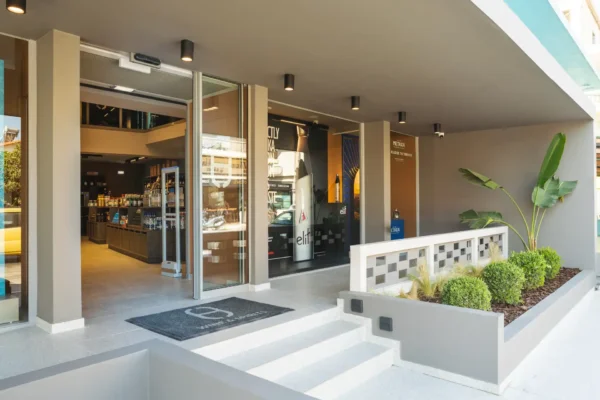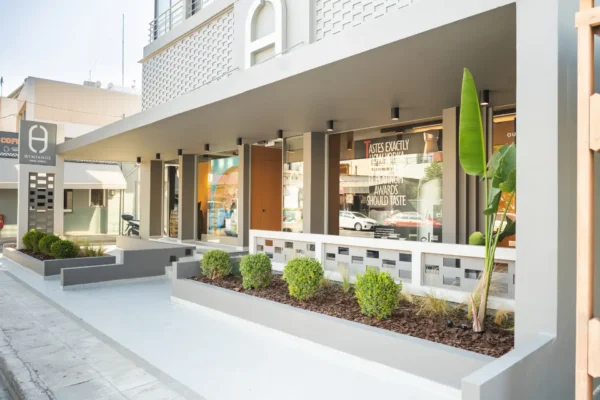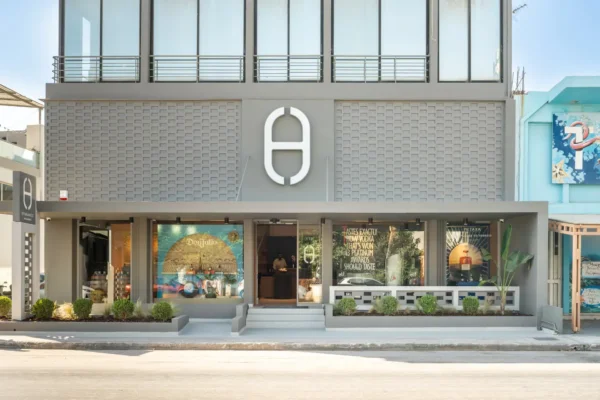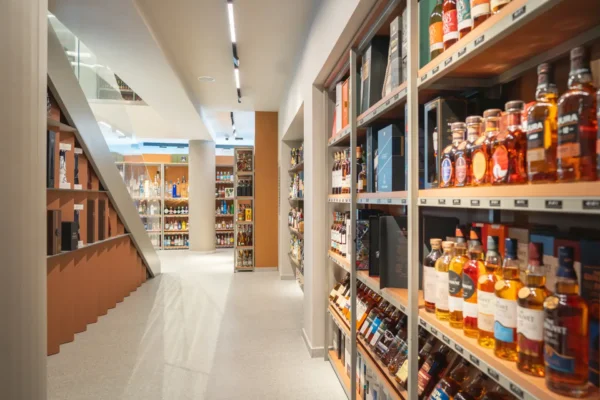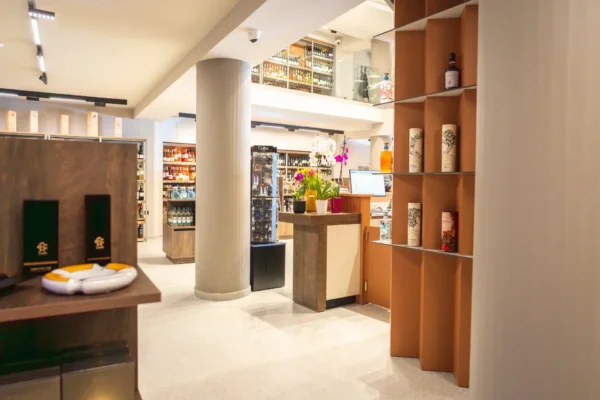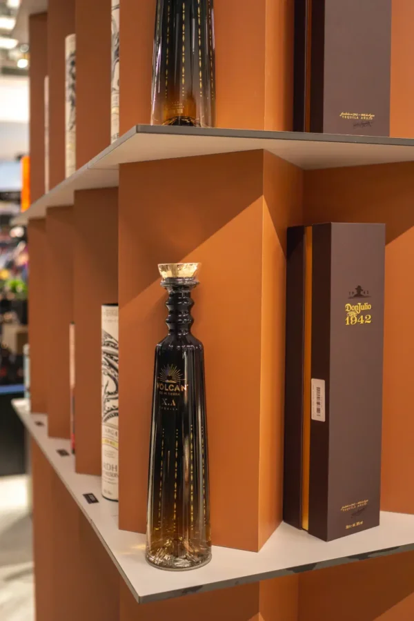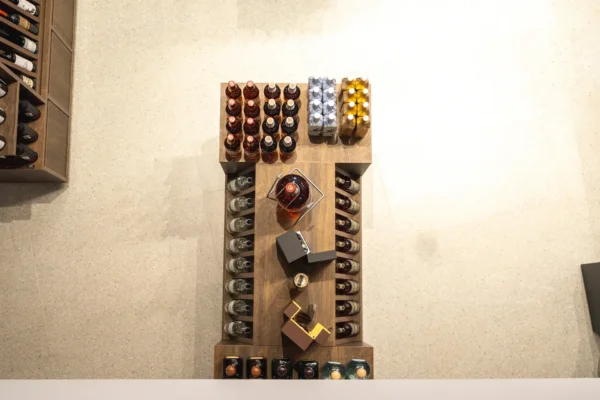This website uses cookies so that we can provide you with the best user experience possible. Cookie information is stored in your browser and performs functions such as recognising you when you return to our website and helping our team to understand which sections of the website you find most interesting and useful.
Thimianos Cava
Design Study & Construction Project: Dimiourgiki SA
Location: Kissamou Str, Chania
Study Period: March 2024
Construction Period: May 2024
Area: 320 sq.m.
Type: Commercial
thimianos cava
To maximize the use of existing spaces and meet the company’s various needs in establishing its new hub in the center of Chania, the design and construction of the "Thimianos" wine cellar was completed. A key aspect of the project was restoring the direct connection between the ground floor and the mezzanine by adding a new staircase in the space between the two levels.
The main entrance to the store is located on Kissamou Street, featuring a newly designed forecourt with a ramp for wheelchair accessibility. The ground floor includes a centrally positioned reception area, with product display islands and floor-to-ceiling shelving along the perimeter walls. The products are grouped by various wine and beverage types, with a dedicated section for displaying different cigar varieties. At the rear of the ground floor are utility spaces, including a restroom and a goods elevator connecting to the basement, where the storage areas are located.
thimianos cava
To maximize the use of existing spaces and meet the company’s various needs in establishing its new hub in the center of Chania, the design and construction of the "Thimianos" wine cellar was completed. A key aspect of the project was restoring the direct connection between the ground floor and the mezzanine by adding a new staircase in the space between the two levels.
The main entrance to the store is located on Kissamou Street, featuring a newly designed forecourt with a ramp for wheelchair accessibility. The ground floor includes a centrally positioned reception area, with product display islands and floor-to-ceiling shelving along the perimeter walls. The products are grouped by various wine and beverage types, with a dedicated section for displaying different cigar varieties. At the rear of the ground floor are utility spaces, including a restroom and a goods elevator connecting to the basement, where the storage areas are located.
The mezzanine is designed to utilize the perimeter walls for product displays, particularly around the void that overlooks the ground floor. This area also includes a tasting space that can be connected to the rest of the level. Furthermore, it can serve as a seminar room for barista and mixologist classes, as there is a "hidden" bar in the dining area equipped with a coffee machine and a projector with a screen, supporting both functions of the space. The mezzanine also features office spaces.
In terms of materials, wood is primarily used for the furniture, with walls that are transparent, semi-transparent, or solid, depending on the desired level of privacy or openness for each area. The color palette consists of neutral shades like off-white or light gray, accented with earthy tones of brown or red in selected spots. Externally, the main façade is glass at the ground level, serving as the store's display window, while solid walls in other areas help control light and climate inside the store. Additionally, a section of the façade features an inset structure with an interesting pattern to mark the store’s footprint visually.
Continuing the theme of utilizing perimeter walls for product displays, the mezzanine has been designed with particular attention to the area surrounding the opening to the ground floor. This level also features a tasting area that can connect to the rest of the space. Additionally, this area can serve as a seminar room for barista and mixologist training, as the dining space includes a "hidden" bar equipped with a coffee machine and a projector with a screen for dual use. Office spaces are also incorporated on the mezzanine level.
In terms of materials, the design primarily utilizes wood for the furniture, along with transparent, semi-transparent, or solid walls depending on the desired privacy or openness for each area. Neutral colors, such as off-white and light gray, are complemented by earthy tones of brown and red in selected spots. The main facade at the ground floor features glass to create a storefront display, while solid walls in other areas help control light and climate within the store. A section of the facade includes an inset design with an interesting pattern to highlight the space occupied by the store.
Contact
Details
Chania: K. Karamanlis 69,
Chania, Crete, Greece, T: 28210 41200
Email: [email protected]
Subscribe to
our Newsletter
Please provide your email address so we can keep you updated on our latest news.
© 2024 Dimiourgiki SA All rights reserved. Site design & Construction: Inglelandi Digital Agency

