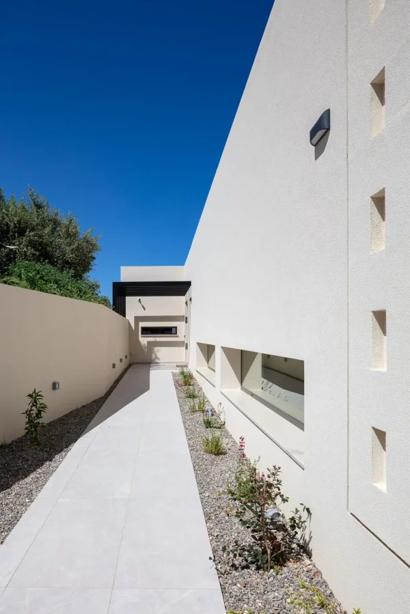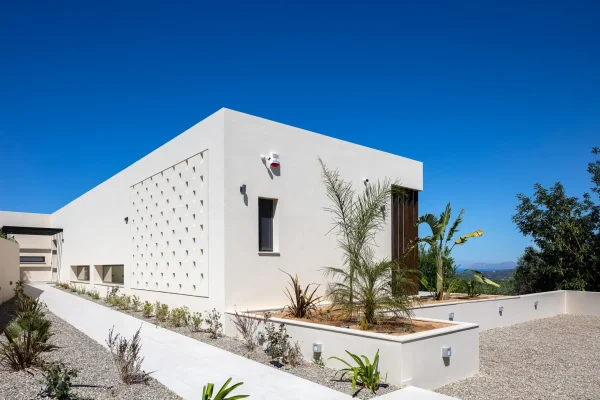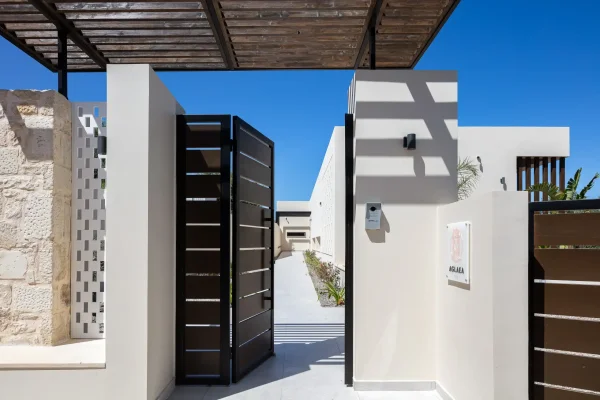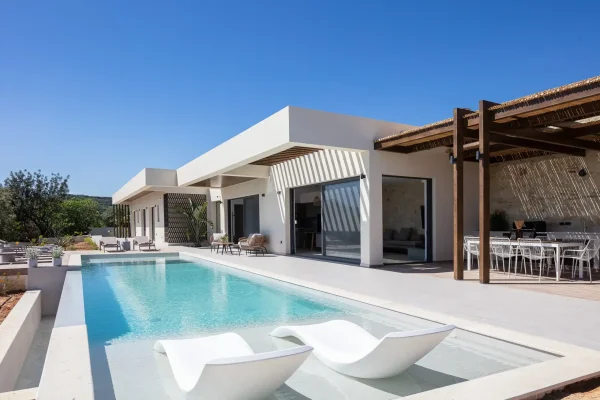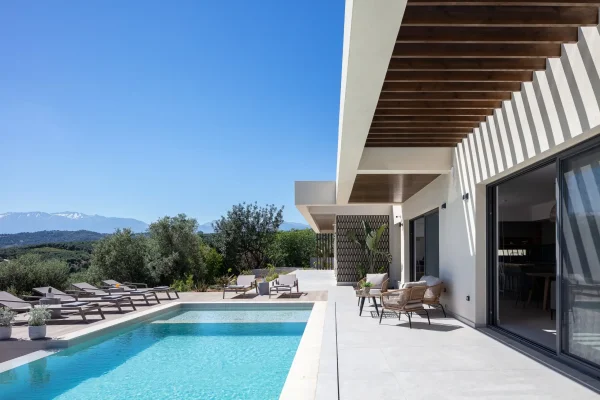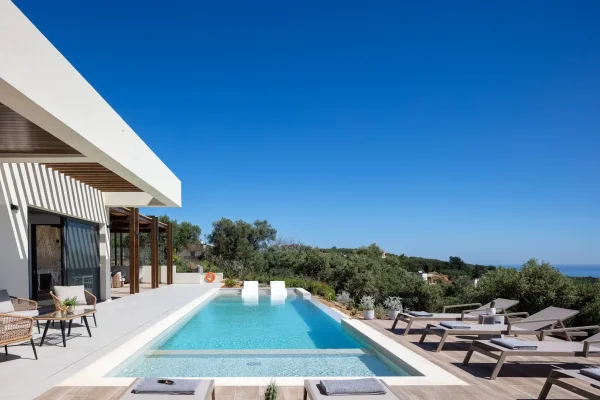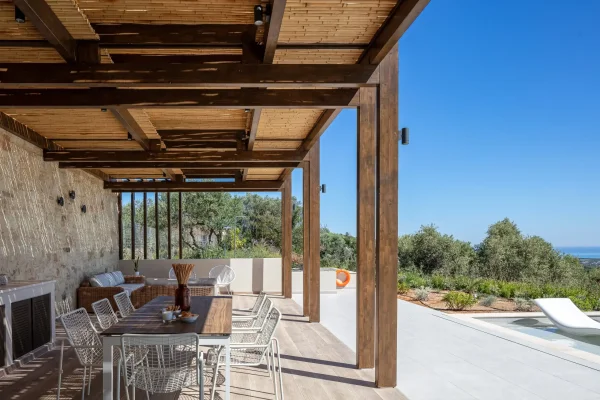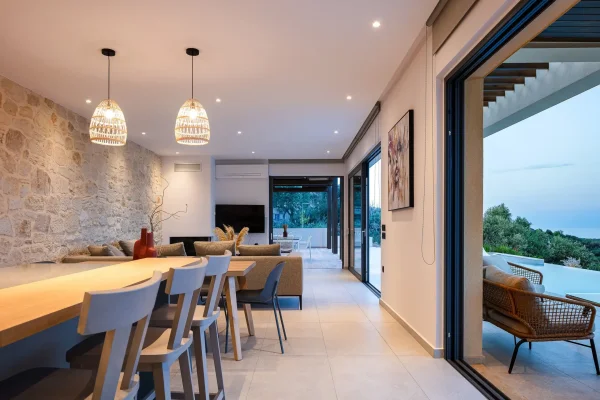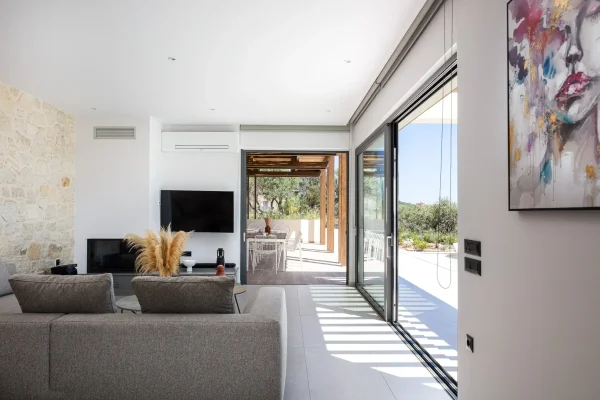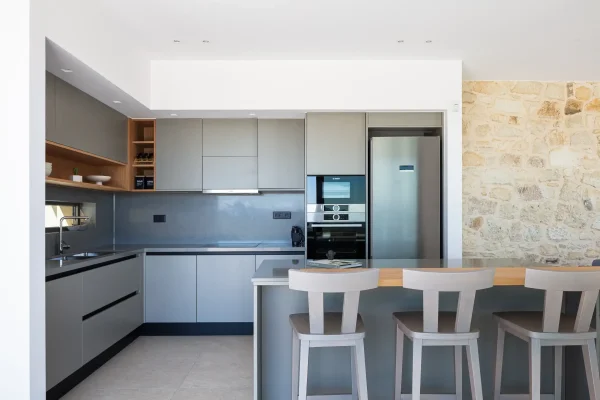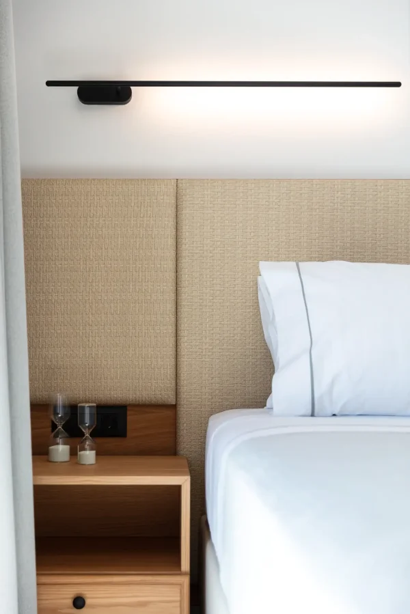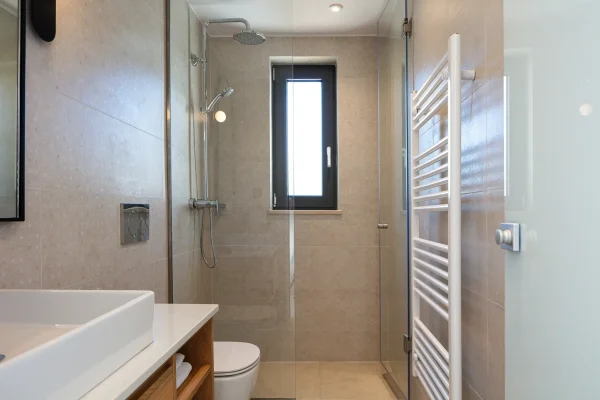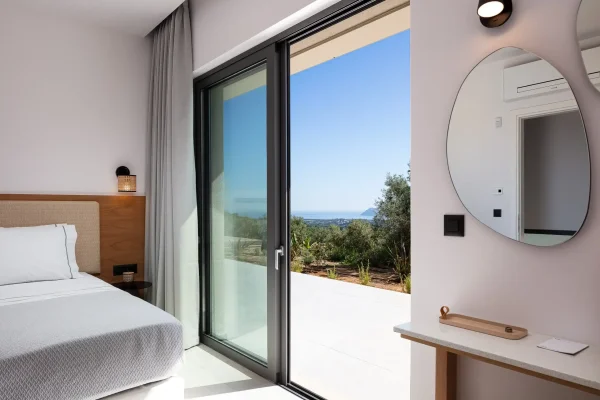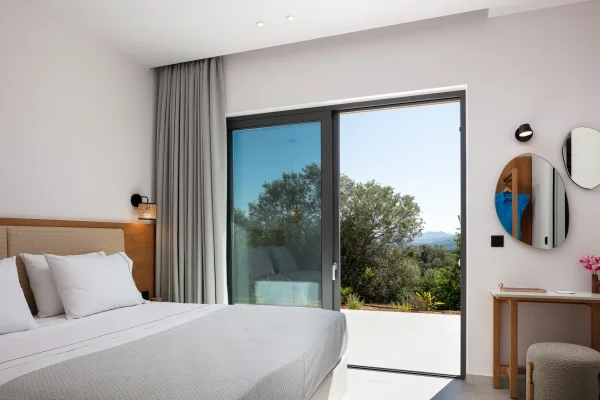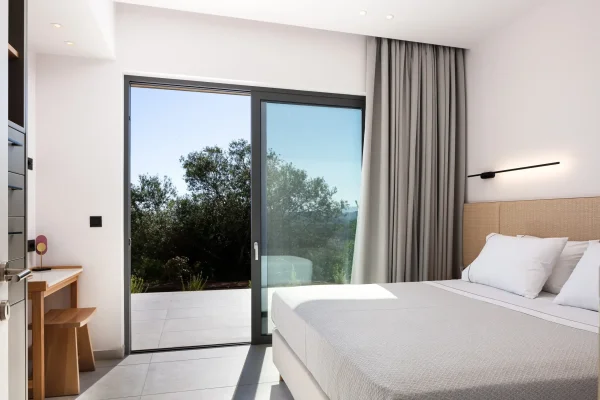VILLA AGLAEA
On a plot of 1.1 hectares, within the settlement "Xirokampi" of the Municipality of Platanias, a holiday home of 150sq.m. was designed.
The plot, located within the settlement "Xirokampi", is elongated, with a face of 15m. on a municipal street. The slope of the plot is gentle, with the highest elevation being to the west of the plot and the lowest to the east.
The aim of the architectural study was to design a ground floor residence with a swimming pool for tourist use. The building is proposed to be located on the site so that it has an eastern orientation. It is a ground floor building which includes 3 bedrooms with private bathrooms and an open plan kitchen-living-dining room. The common functions of the residence are located to the north and the private functions to the south.

