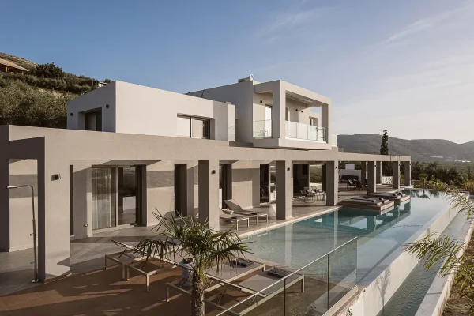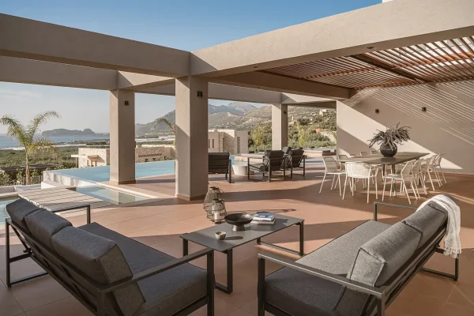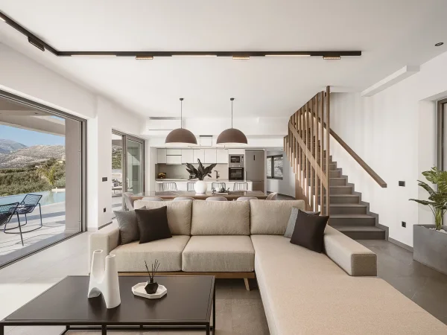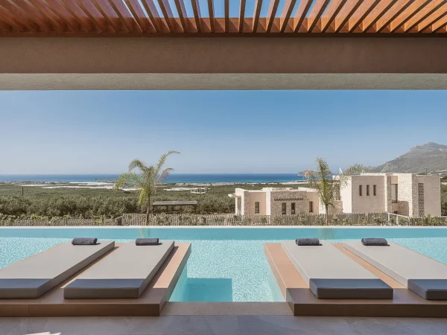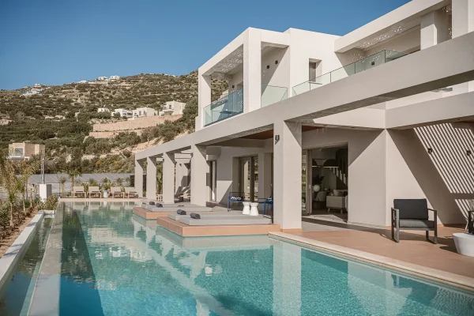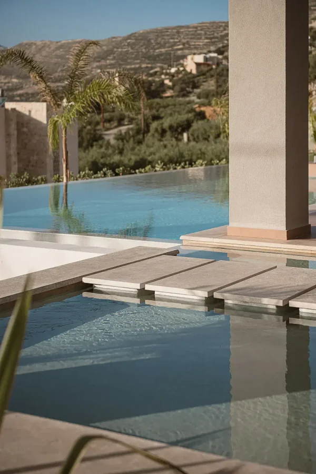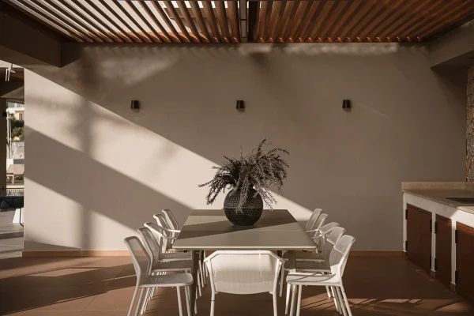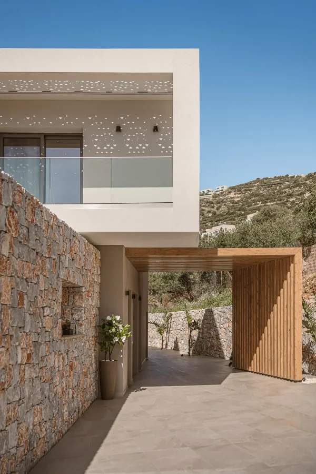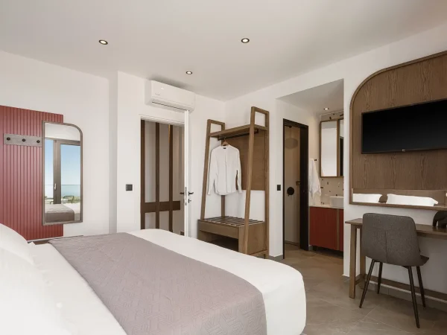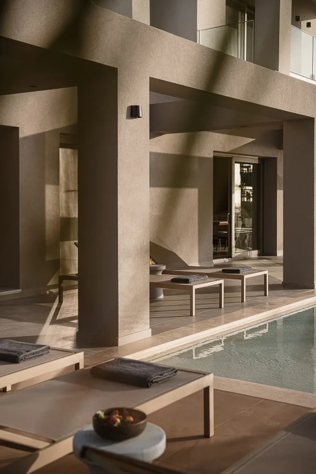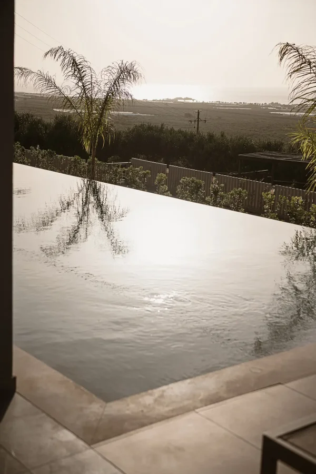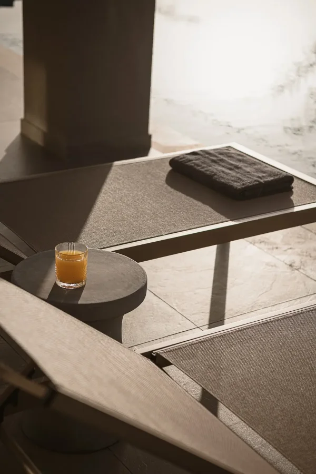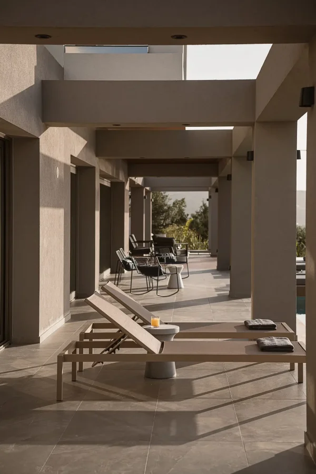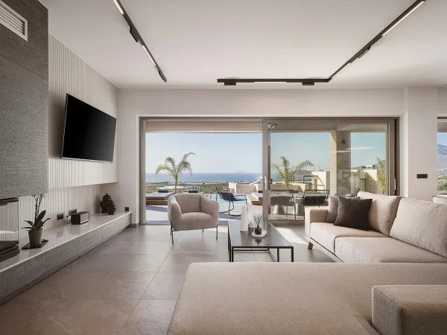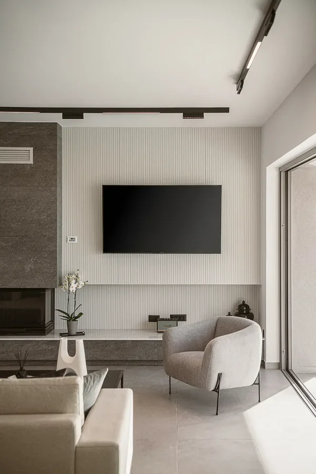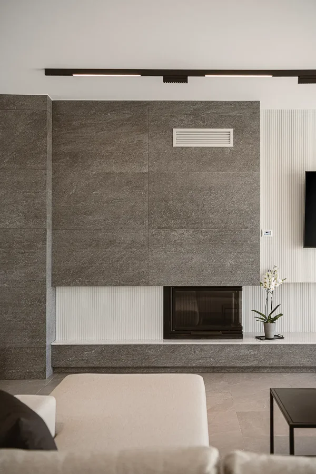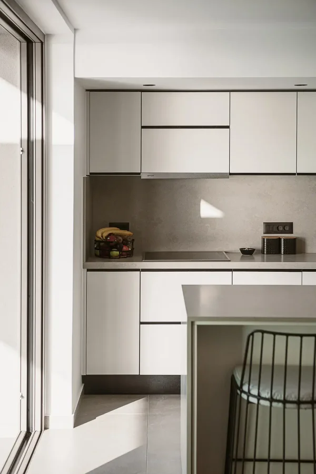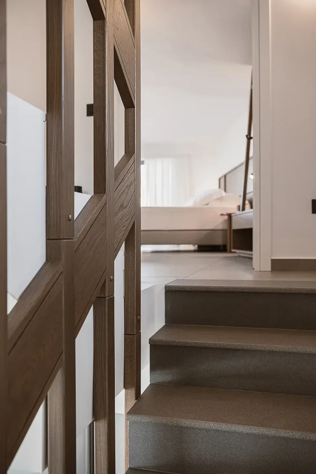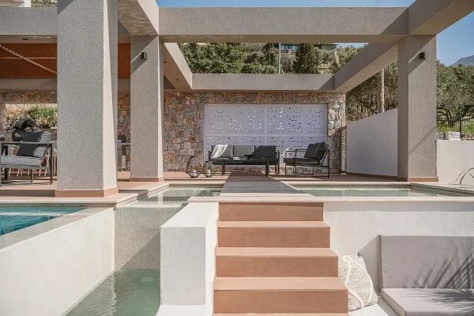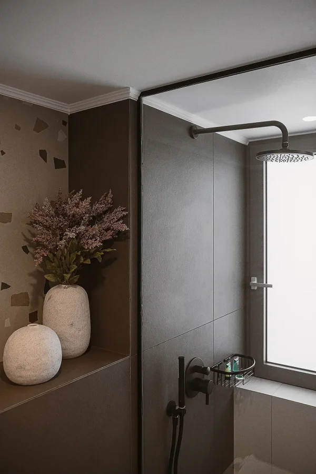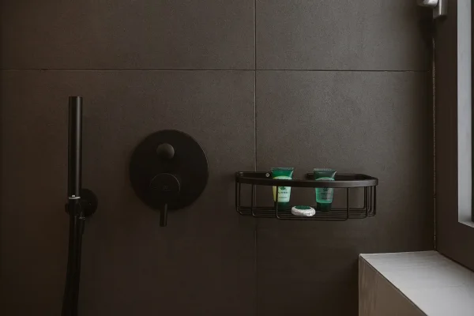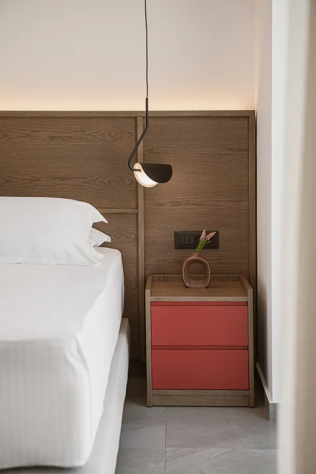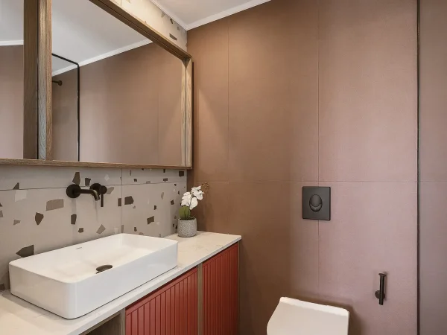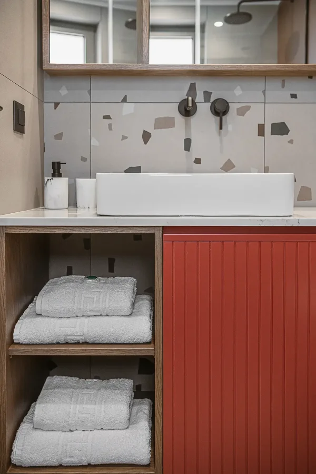Villa Aora
This holiday home is situated on a 1.2-acre plot just outside the settlement of Kavousi in the Municipality of Kissamos. The design features an elongated structure that follows the natural shape and orientation of the land, ensuring uninterrupted views of the sea.
The concept behind the design was to create a country house that seamlessly blends into the natural Cretan landscape. The building's long, narrow form faces northwest, offering stunning sea views. The floor plan is divided into smaller sections to provide greater privacy between different areas while also giving the building a more dynamic appearance.
The main entrance leads into an open-plan ground floor that includes the living room, dining room, and kitchen, as well as two bedrooms, each with an en-suite bathroom. The first floor is split across two levels, where three additional bedrooms, all with private bathrooms, are located.

