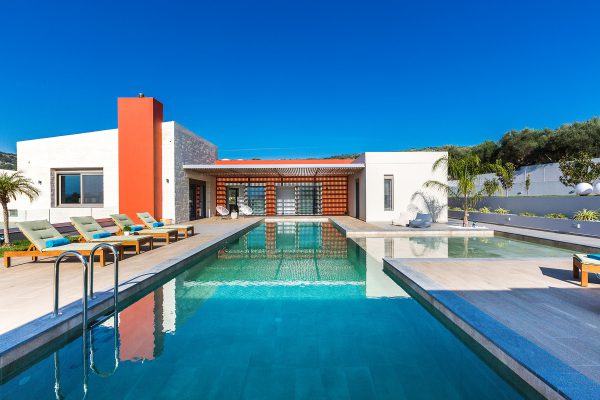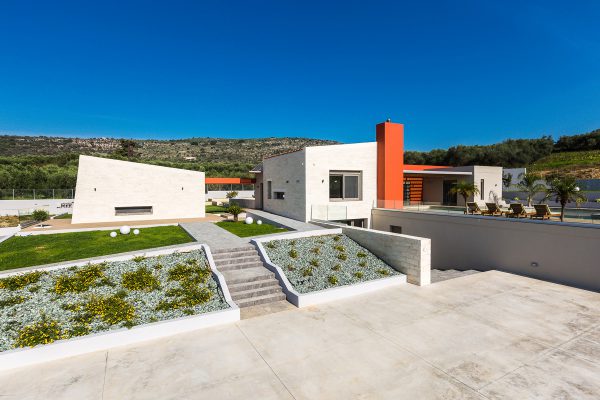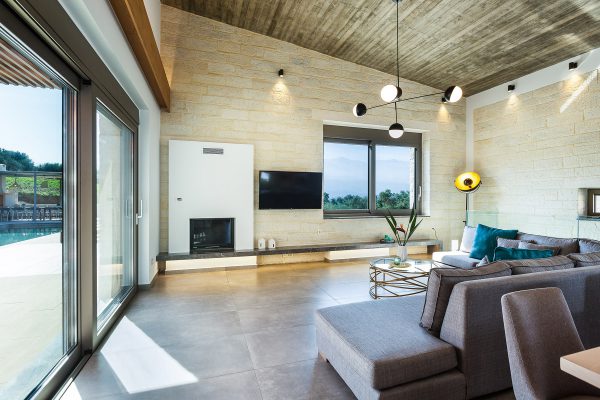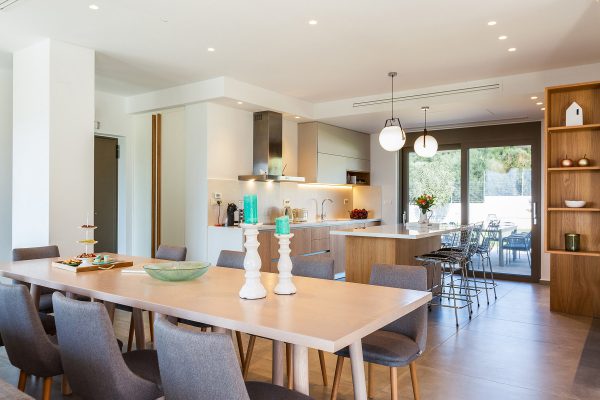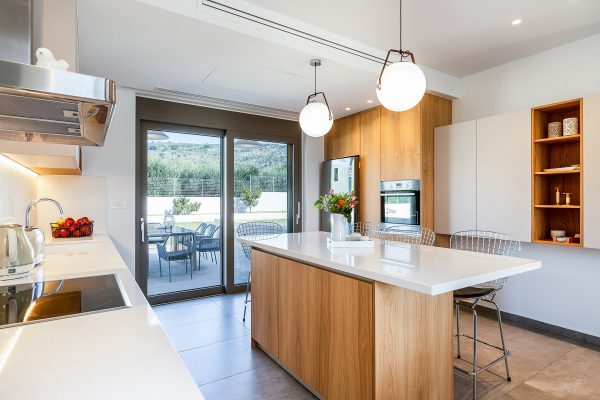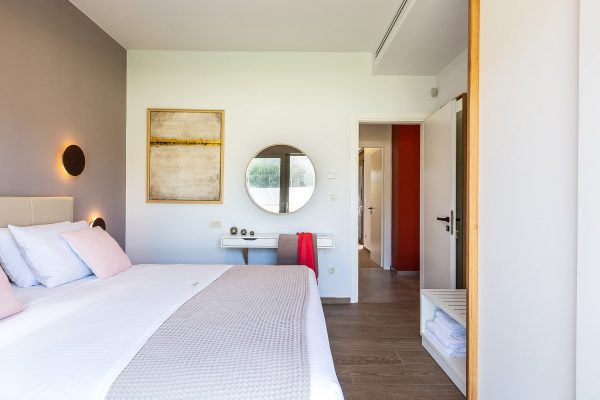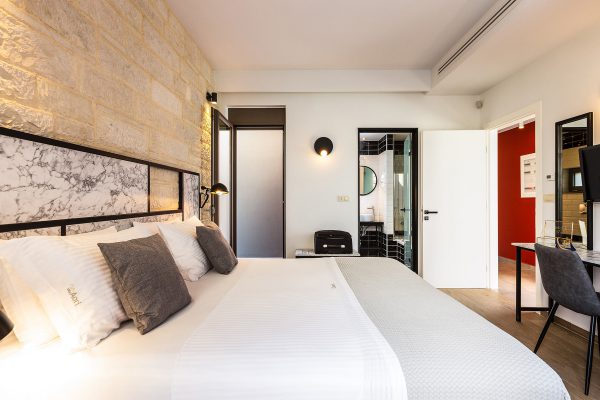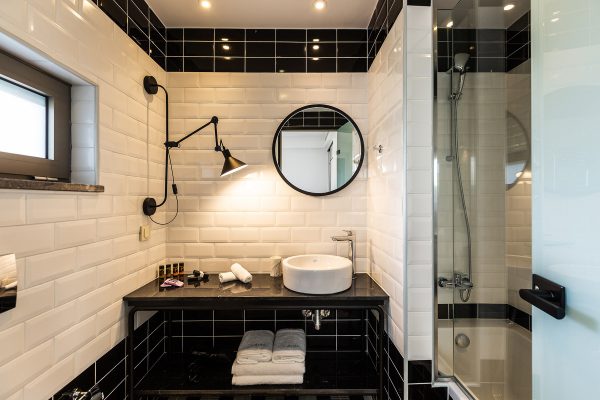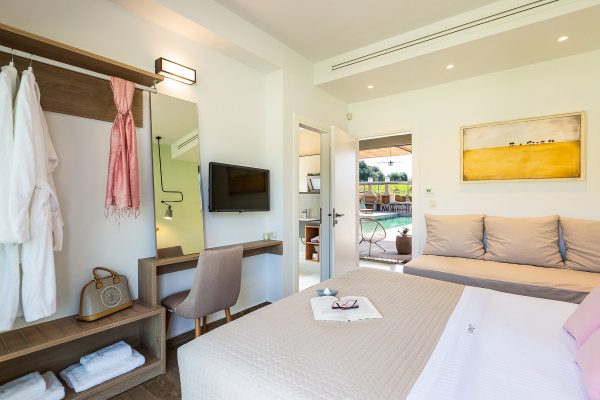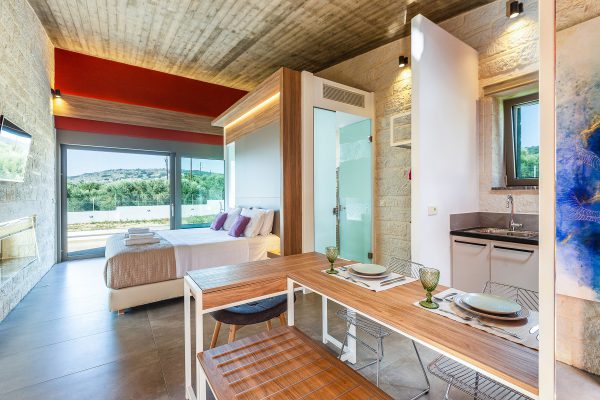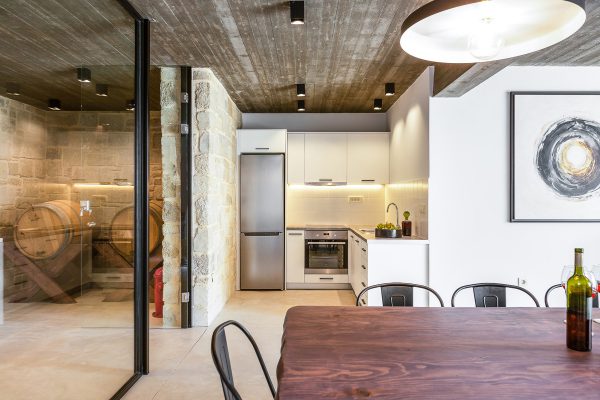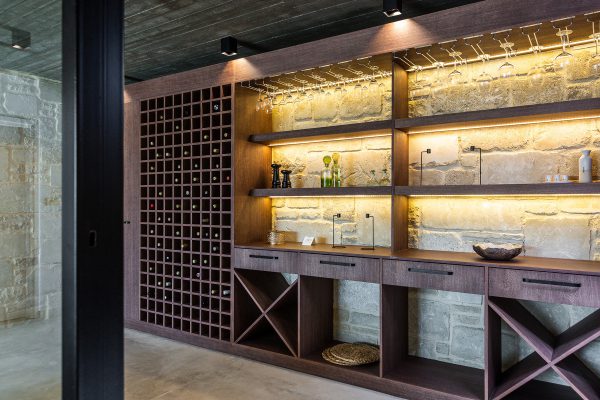The hostel is functionally independent. It includes an open plan bedroom/kitchen and a bathroom. Its position is oriented to the west and through a large opening there is an unobstructed view of the olive grove.
In terms of interior design, all spaces include furniture designed by the design team. Special constructions (such as open wardrobes etc.) have been designed for all bedrooms and common areas. The interior of the house and the guest house is dominated by stone, wood and glass.
The house is energy class "A+" with reduced environmental footprint. The masonry is entirely made of insulating material and the frames are insulating. The building is energy self-sufficient. Solar panels, heat pump and photovoltaic systems are used, while the swimming pool is heated with natural gas. Cooling and heating are done with roof water radiators, in combination with the energy water fireplace. All electrical appliances are energy class A and the lighting is LED.

