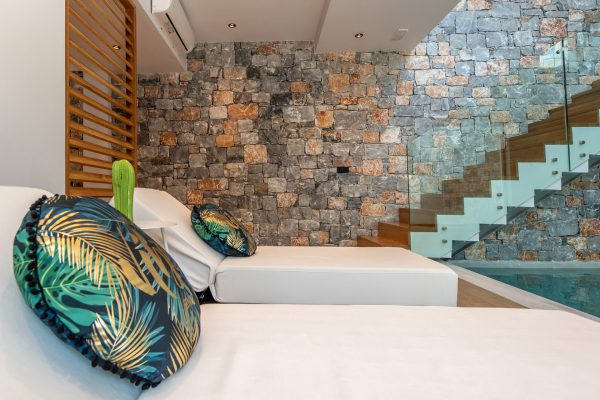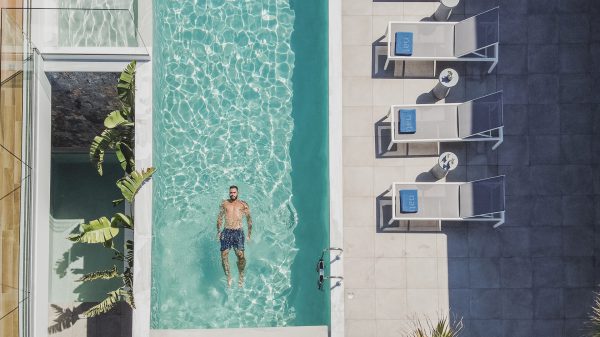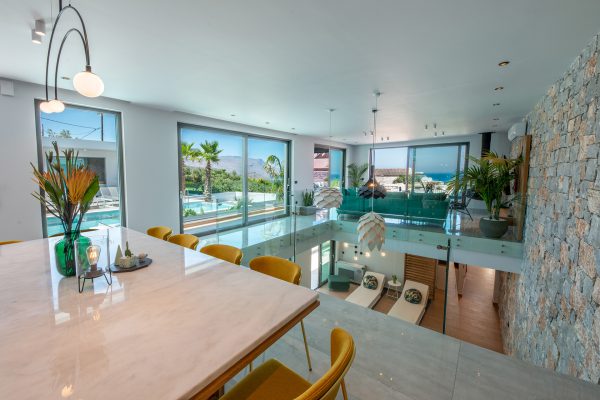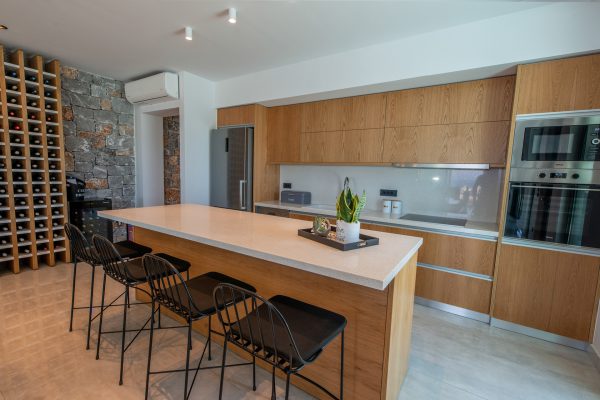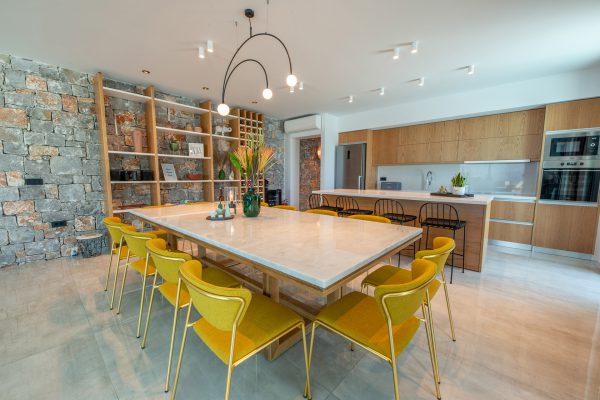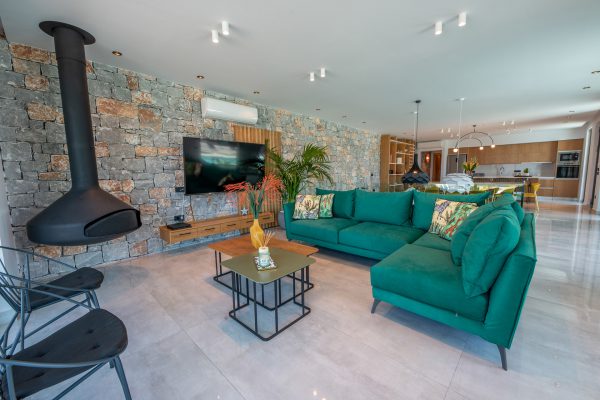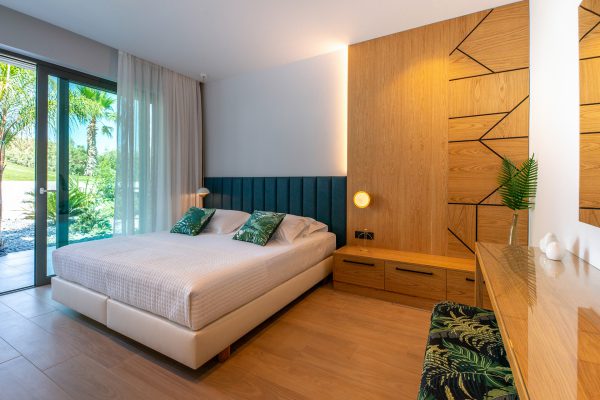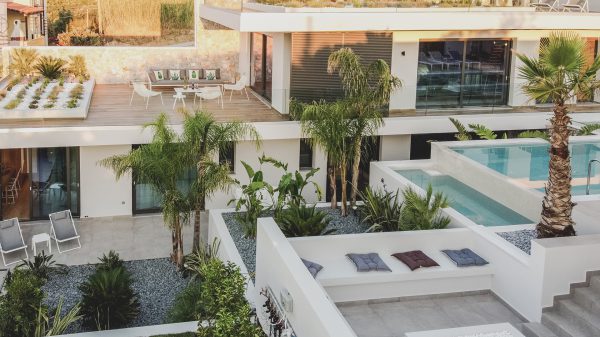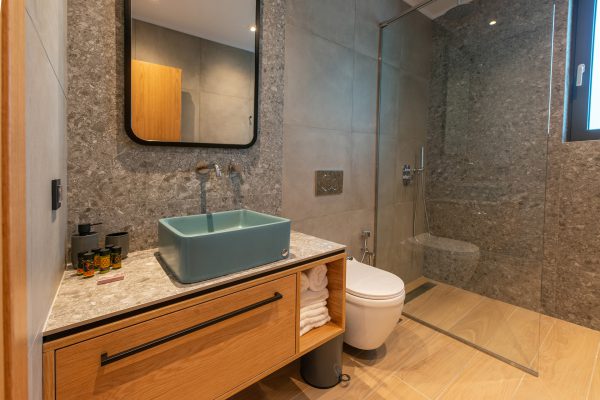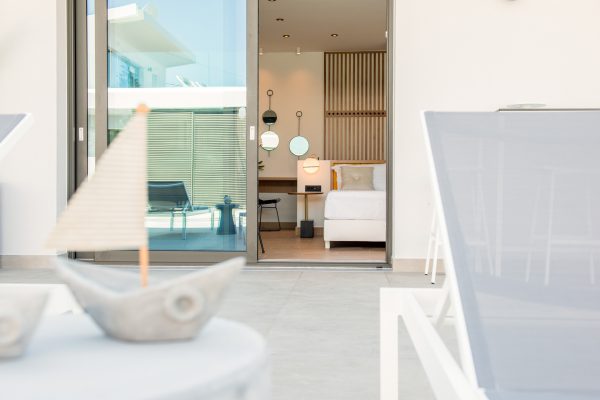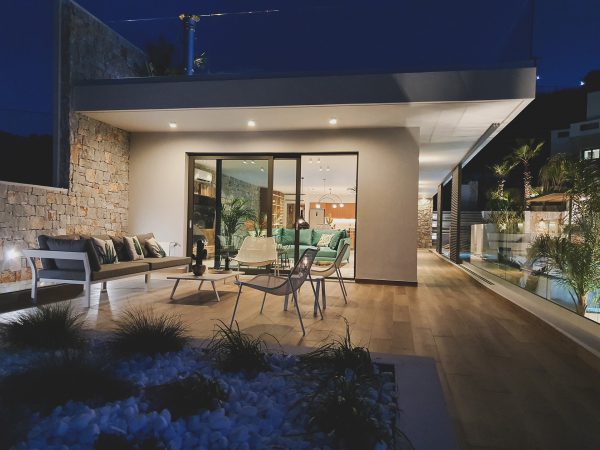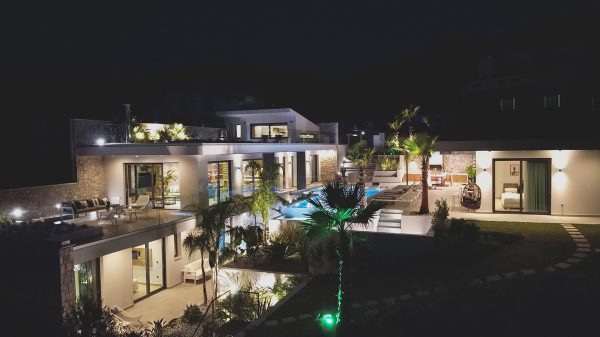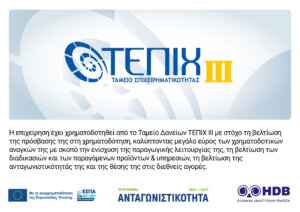It provides unobstructed views to the bay of Kastelli and full privacy from the ground floor level. The house includes two swimming pools and an outdoor living area. The outdoor pool is located on the ground floor level and the indoor pool on the ground floor level. The indoor pool is also visible from the floor level, through an opening in the floor.
In order to harmonize the buildings with the wider natural landscape, it was chosen to clad some parts of the buildings with stone. Also, for this reason, as well as for the optimal insulation of the main house, a large part of the roof of the ground floor is planted. The composition is complemented by distinctive wooden and metal structures, in order to provide shading and protection from adverse weather conditions. The surrounding area of the plot is planted with olive trees and plants of the Cretan land.
The decoration of the houses is designed along modern lines. Several of the furniture pieces are exclusively designed, while wood, glass and metal are selectively used throughout. Intense colours are chosen in fabrics and materials in order to create the feeling of summer holidays for the visitor. In the living room of the main house it is chosen to place a hanging fireplace, so that it is extremely efficient in terms of thermal efficiency.

