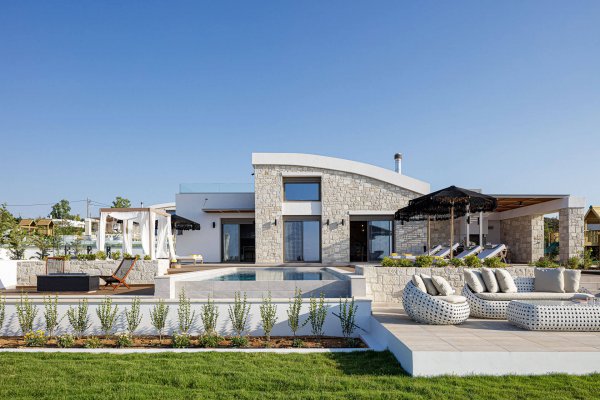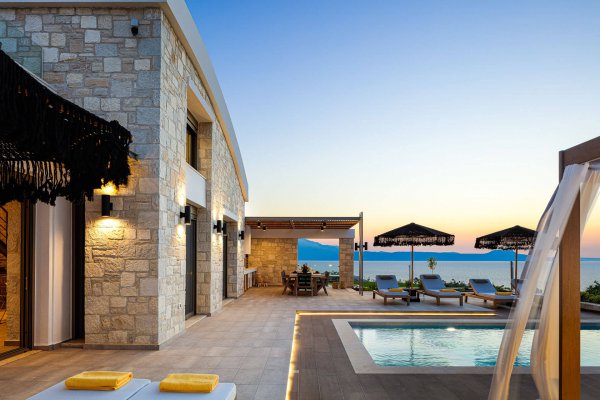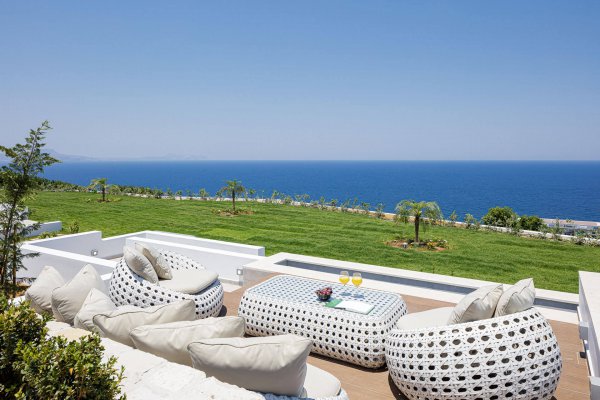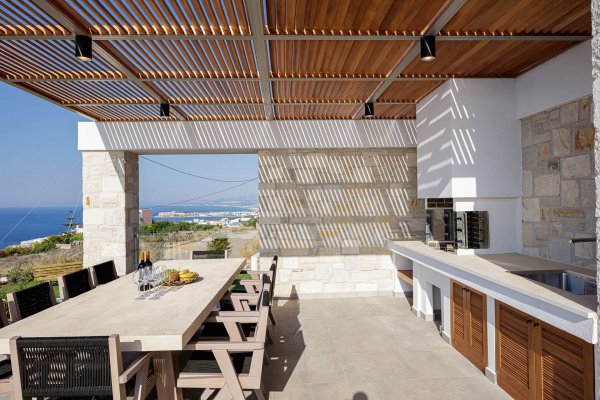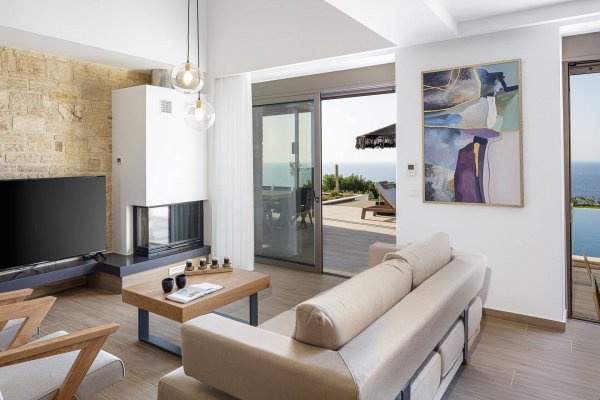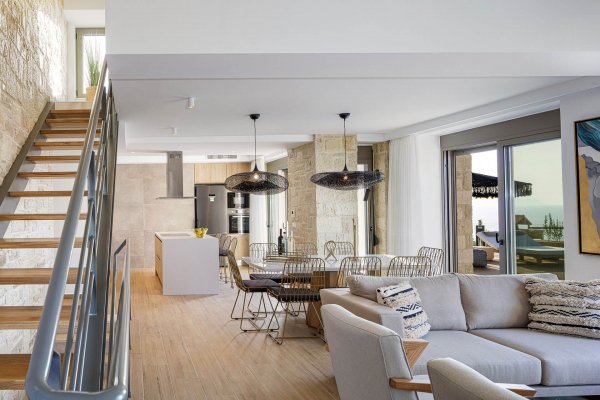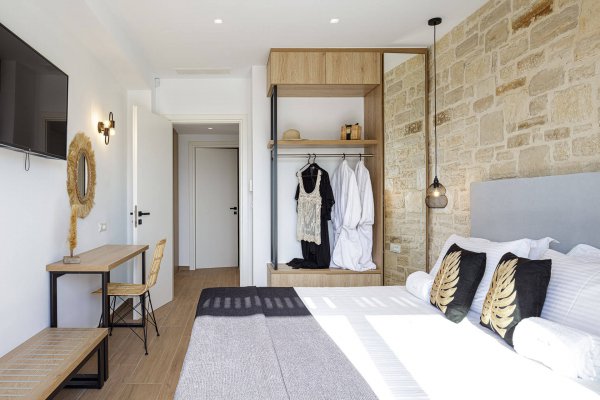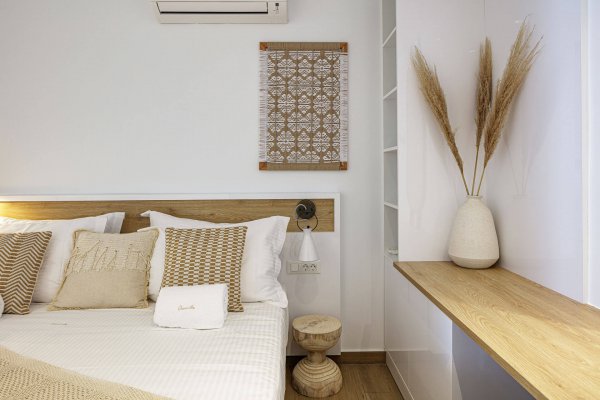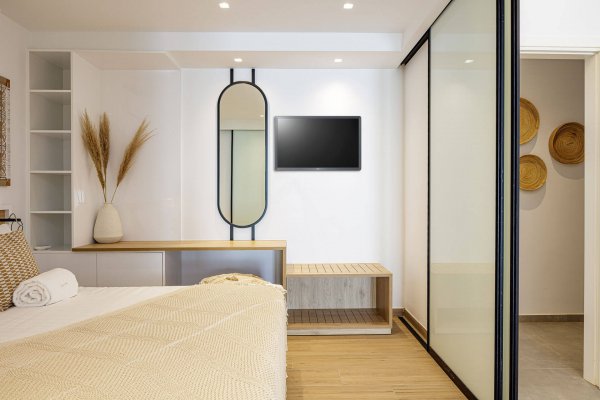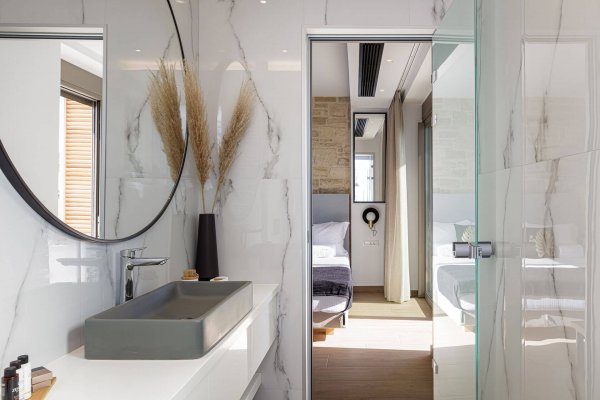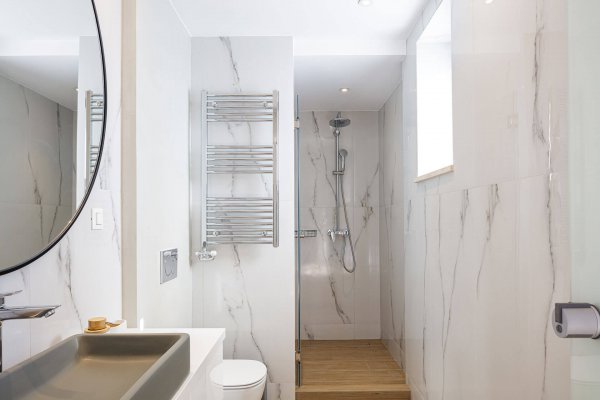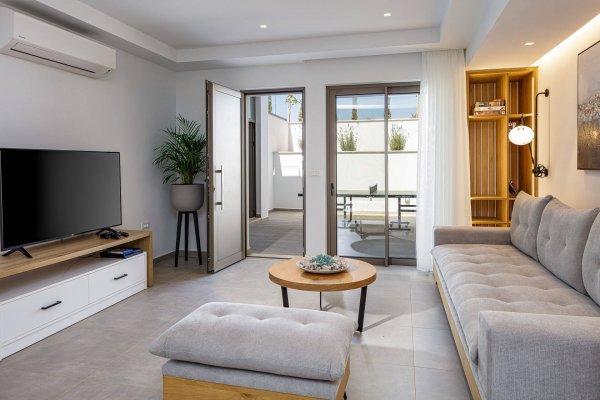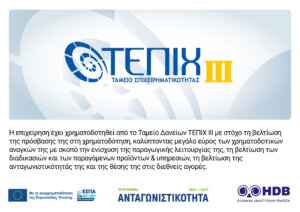The buildings are of composite construction, with reinforced concrete and stone. The roof is made of reinforced concrete slab and the roofs of the attics are pitched with thermal insulation coating.
Due to the slopes of the plot and the requirements of the project, a special environmental study was carried out, which includes the design of numerous parks and paths within this large plot, combined with a special planting study.
The decoration of the houses suggests creating a holiday atmosphere by choosing materials in light tones, discreet light constructions and fabrics in sand tones. The white lacquer, oak and glass give the space a subtle luxury and at the same time create a strong summer mood.

