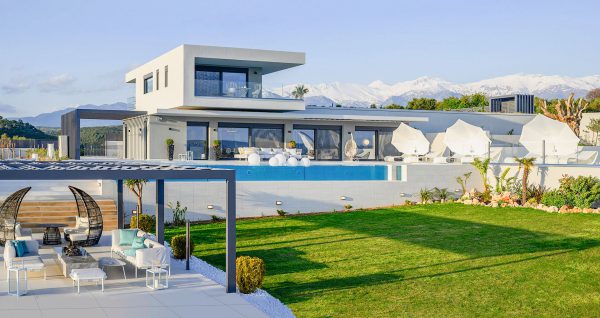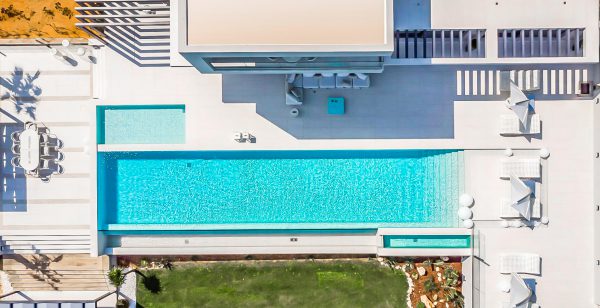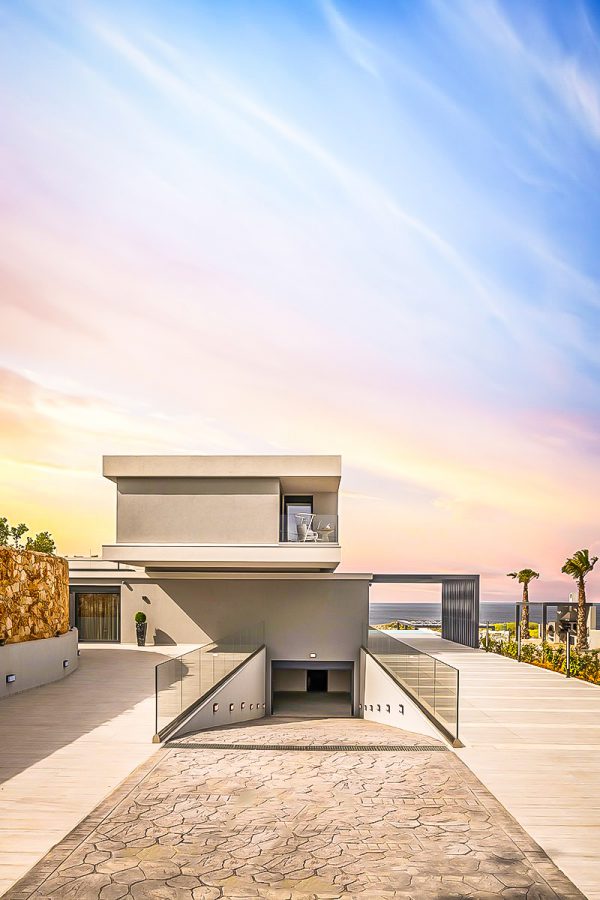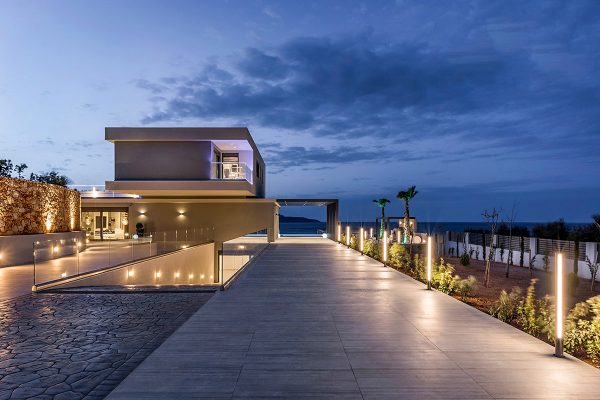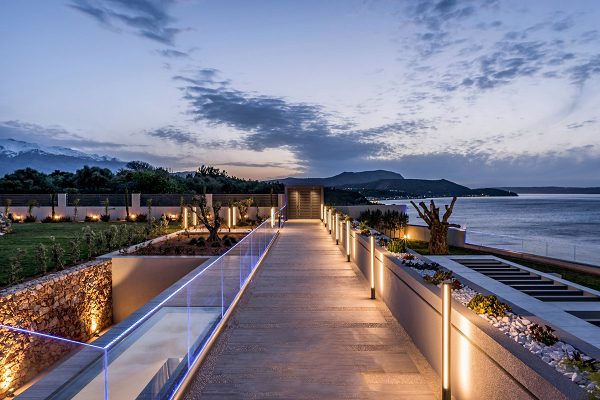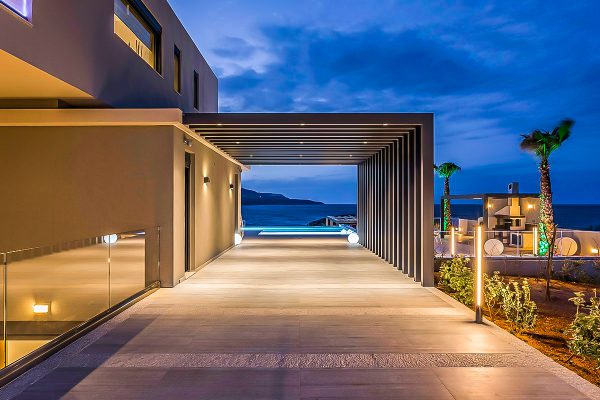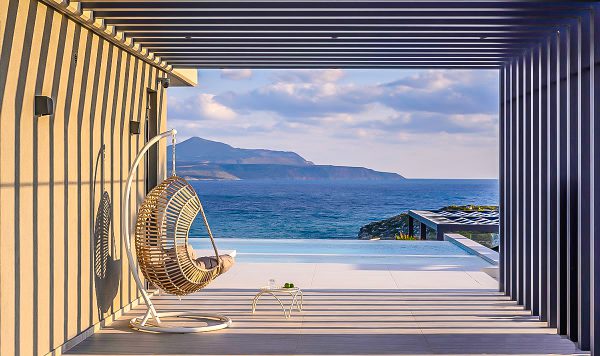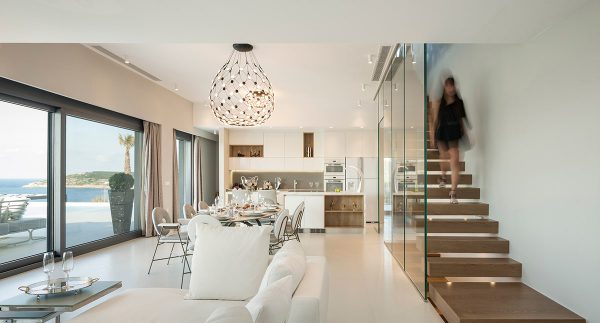It includes two bedrooms with private bathrooms, separated by an anteroom. The basement, of 145sqm, includes the utilities, gym, cellar, storage, etc. On the ground floor level and in front of the building, the 90sqm swimming pool has been placed along with a large outdoor living area and a barbeque area.
The decoration study suggests the choice of luxurious materials, such as marble, granite, etc., and the covering of surfaces with wood. Distinctive wooden and metal elements are chosen to complement the functionality of the spaces, while several of the furniture pieces were designed by the design team. Selected lighting equipment and objects from foreign companies, give a discreet luxury to the space and upgrade the overall image of the residence.

