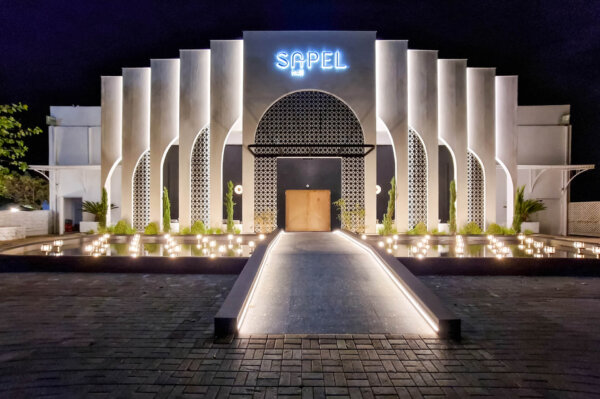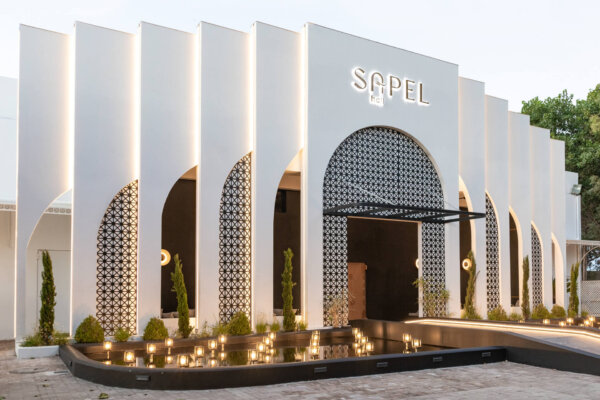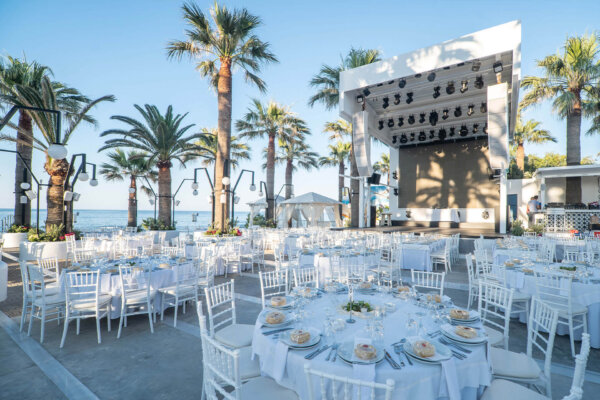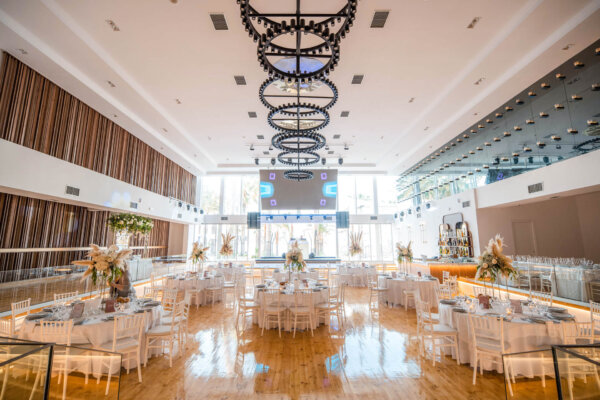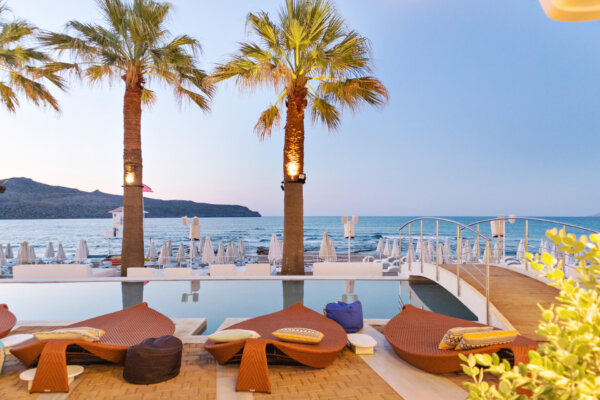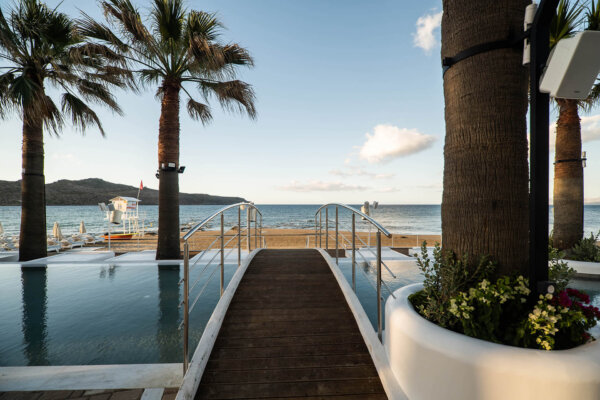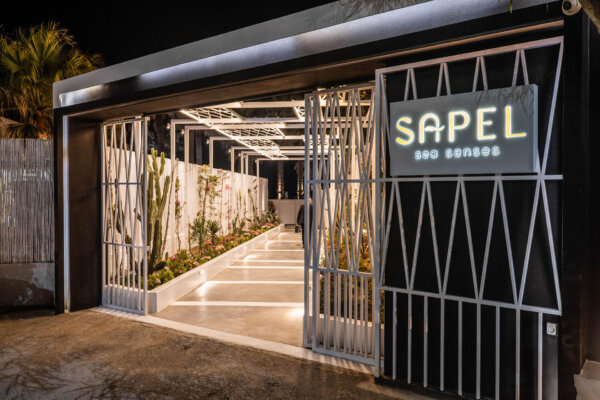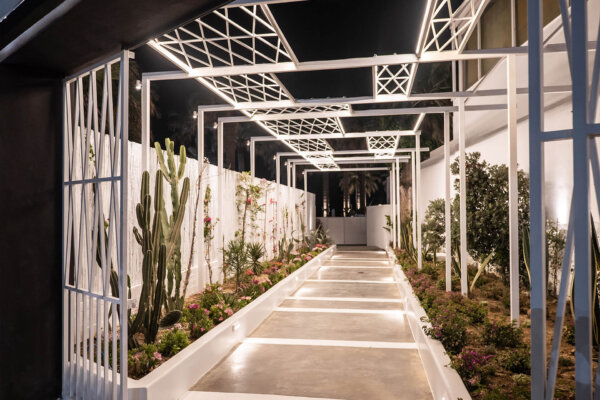SAPEL HALL
The building is located in the area of Agia Marina and is one of the most famous beach bars. It consists of the main building and its surrounding area which is developed next to the beach. The study focused on the design of the main façade of the building and its surroundings.
The primary objective of the design was to create an impressive and imposing façade that would emphasize the main entrance of the space. The entrance is placed in the centre of a platform 6m long and 9m high. An arch enclosing the entrance is inscribed in the same frame. This dominant pattern of frame and inscribed arch repeats and "fades out" as we approach the building. This creates a sense of depth that further emphasizes the main entrance.
The arch enclosing the entrance was covered with perforated panels with geometric shapes. The stark contrast between the clean white frame and the dense geometric shape of the arch further exalts the main entrance of the space. The same geometric pattern is repeated on the back "layers" of the face, unlike some others that were chosen to remain blank.

